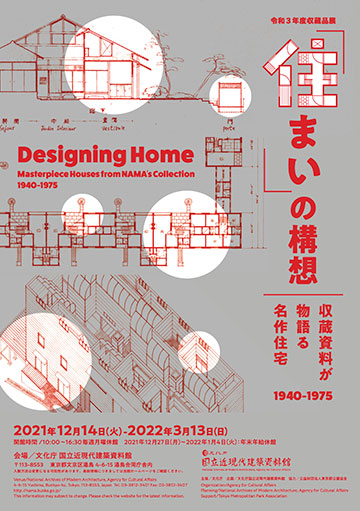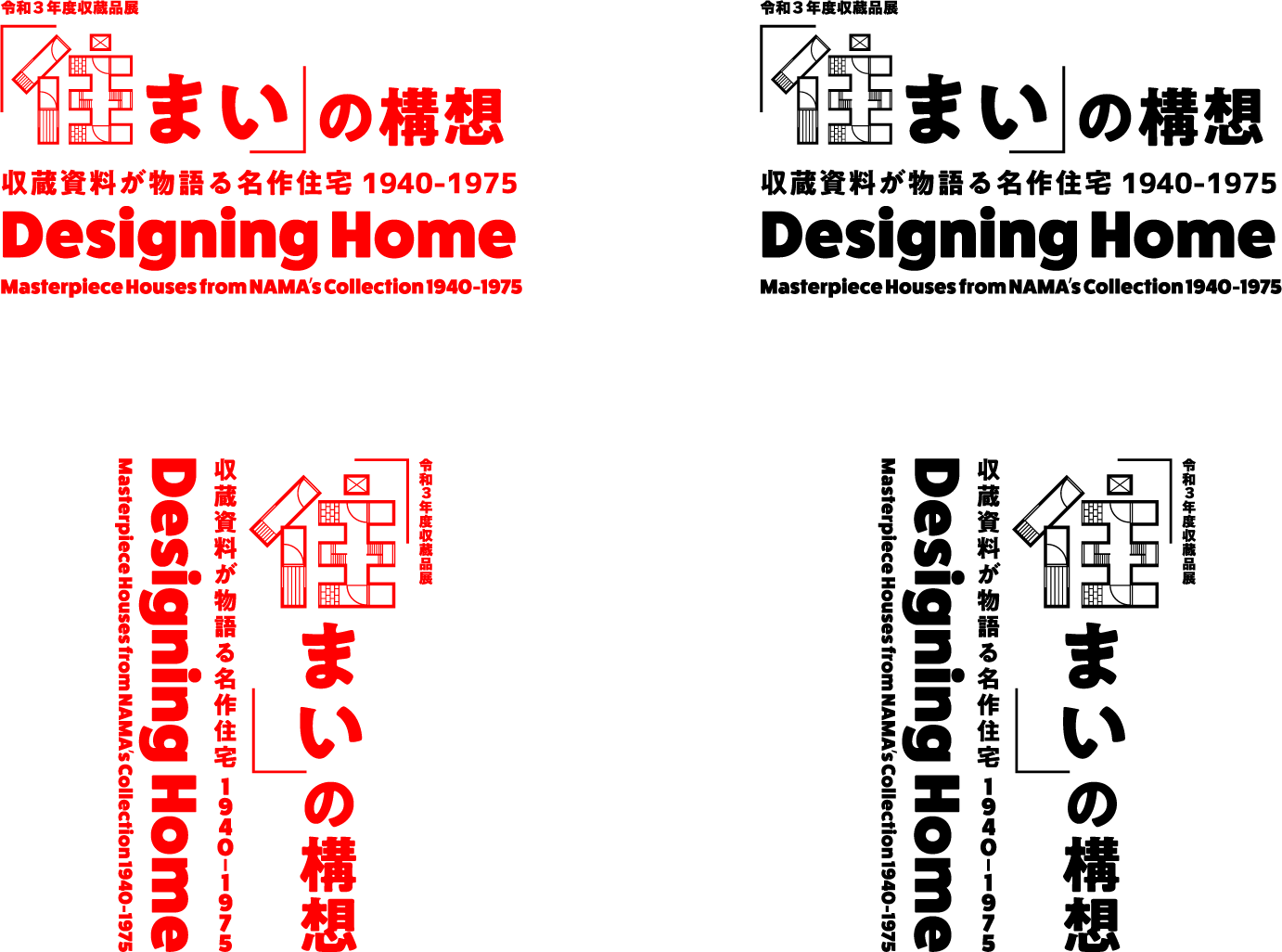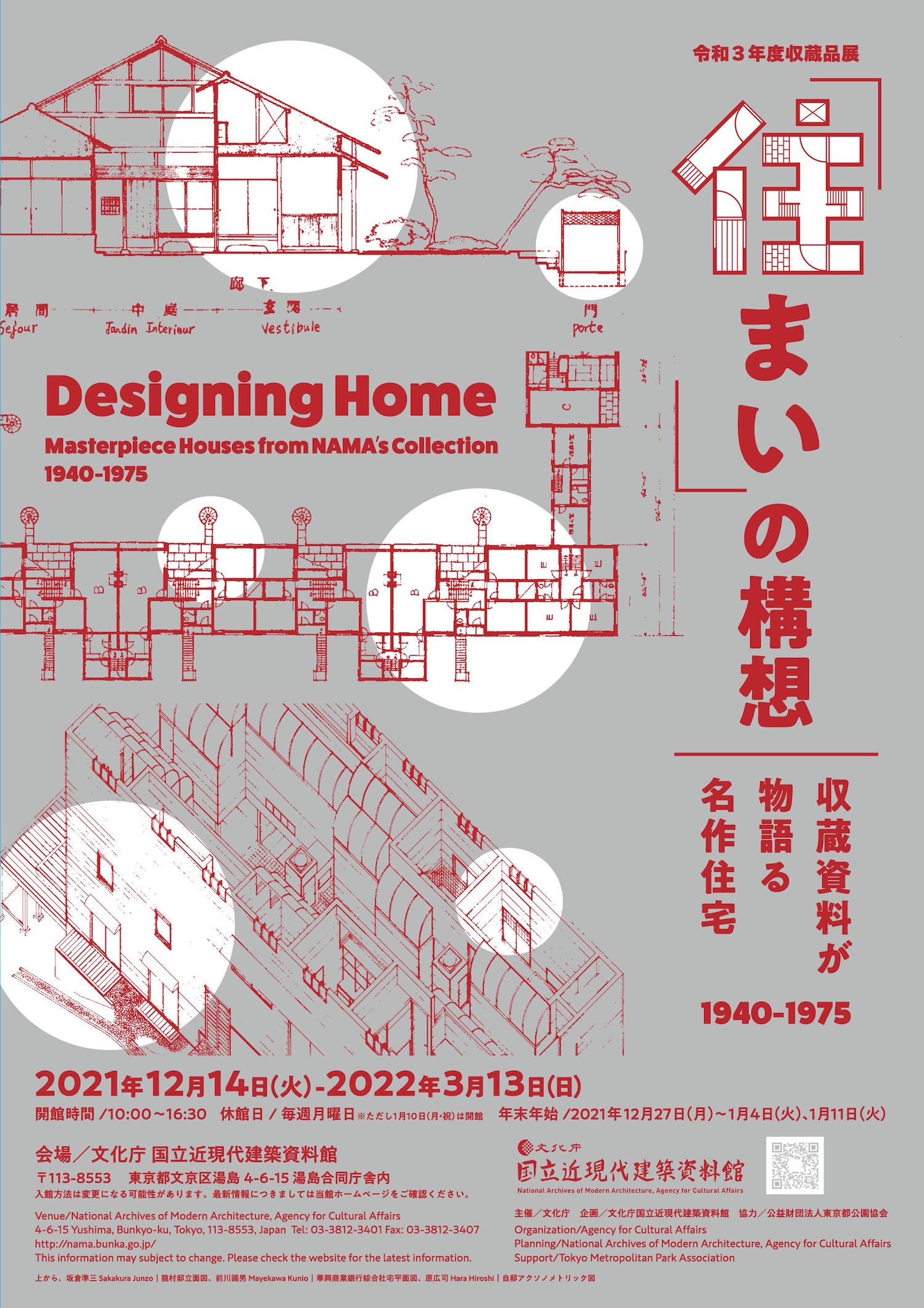2021 Collection Exhibition: Designing Home: Masterpiece Houses from NAMA’s Collection 1940-1975 publicity materials
Listed files
Please feel free to use the following four items. When publishing in media, you are requested to inform it to nama@mext.go.jp and send the publication to us.
Address is as below.
National Archives for Modern Architecture
Yushima 4-6-15 Yushima local government office complex
Bunkyo-ku, Tokyo JAPAN
Postal code 113-8553
○Press release
○Logo
○Poster
○Flyer
○Press release
○Logo
○Poster
○Flyer
Application Form
If you would like to use any images listed in the application form, please fill in the desired image column and submit it to Koike or Kinoshita. After checking the application form, the person in charge will provide you with the images directly.
Submit the application form to
Koike s-koike@mext.go.jp
Kinoshita s-kinoshita@mext.go.jp
About coverage
If you would like to cover this exhibition, you are requested to send an e-mail to nama@mext.go.jp . When you send an e-mail to NAMA, please be sure to remove all images and external links before sending the information to us for the sake of the system.
令和3年度収蔵品展 「住まい」の構想 収蔵資料が物語る名作住宅(1940-1975)広報用資料
掲載ファイル
下記四点はご自由にお使いください。媒体等への掲載時は、その旨nama@mext.go.jpにご一報いただくとともに当館宛てに一部ご送付願います。
○プレスリリース
○ロゴ
○ポスター
○ちらし
○プレスリリース
○ロゴ
○ポスター
○ちらし
申請書
申請書に記載されている画像の利用を希望される方は別途希望画像欄に印を記入し、本件担当の小池、木下宛に提出願います。申請書を確認後、担当者から直接画像を提供いたします。
申請書提出
小池 s-koike@mext.go.jp
木下 s-kinoshita@mext.go.jp
取材について
本展取材を希望される方は、nama@mext.go.jpにお問い合わせ願います。その際は、システムの都合上、必ず画像や外部リンクは削除してお送りください。
国立近現代建築資料館紀要(ISSN 2436-6757)第1号
国立近現代建築資料館紀要(ISSN 2436-6757)第1号 全頁
国立近現代建築資料館紀要(ISSN 2436-6757)第1号 論文別ファイル
•00a_国立近現代建築資料館紀要vol1_表紙
•00b_国立近現代建築資料館紀要vol1_中扉
•00c_国立近現代建築資料館紀要vol1_口絵
•00d_国立近現代建築資料館紀要vol1_目次
•01_国立西洋美術館のポートフォリオについての比較研究_p7-16
•02_日本の近代建築を支えた構造家たち_p17-27
•03_国立近現代建築資料館が所蔵するル・コルビュジエ設計の国立西洋美術館の図面群について_p28-33
•04_村田豊建築設計資料整理報告_p34-38
•05_岸田日出刀の1964年東京オリンピック大会施設委員長としての視察時の日記帳に関する概要報告_p39-44
•06_収蔵品展の意図とプロセス_p45-51
•07_令和2 年度国立近現代建築資料館活動報告_p53-64
•08a_国立近現代建築資料館紀要vol1
•08b_国立近現代建築資料館紀要vol1_裏表紙
令和3年度収蔵品展 「住まい」の構想 収蔵資料が物語る名作住宅(1940-1975)
 |
12月 14日(火)~ 2022年3月13日(日) |
|---|
『令和3年度収蔵品展 「住まい」の構想 収蔵資料が物語る名作住宅(1940-1975)』は終了しました。
コロナ禍において、在宅勤務の推進、家族生活の変化が生じ、「住まい」に対する考え方自体にも変化の兆しが見られ始めています。私達の住まいの考え方は、戦後復興期から1970年代初めの高度成長期までの住宅に関する様々な試みを土台として形成されました。都市への人口集中、持ち家願望、核家族化の進行、モダンでお洒落な生活空間の希求といった大きな社会状況の変化に応えるべく、様々な「住まい」が構想されました。それらを土台として、「住まい」のデザインは1970年代後半以降に多様性を伴って高度な発展を遂げ、今日では、日本の建築文化を支える重要なフィールドとなっています。
本展覧会では、この「住まい」の構想の土台に焦点を当てます。当資料館の収蔵資料より、戦中および戦後復興期から1970年代半ばまでの住まいの構想資料を取り上げ、日本の住宅の試行と発展をわかりやすく、かつ、生き生きと蘇らせることを目指します。
主 催:文化庁
協 力:公益財団法人東京都公園協会
会 場:文化庁国立近現代建築資料館(東京都文京区湯島4-6-15 湯島地方合同庁舎内)
会 期:2021年 12月 14日(火)~ 2022年3月13日(日)
年末年始休館:2021年12月27日(月)-2022年1月4日(火)休館日:毎週月曜日、および1月11日(火) ただし1月10日(月・祝)は開館
企画:文化庁国立近現代建築資料館
3つの課題と展示作品
1章:木造の伝統とモダニズムの融合
日本の伝統木造の表現に、近現代建築のデザイン要素(骨組み構造、ピロティ、屋上庭園、自由な平面、吹抜け、単純な幾何学形態など)を取り入れるという課題への応答を見る。
前川國男、自邸(大高正人による図面):1942
坂倉準三、龍村邸:1943
丹下健三 自邸:1953
前川國男 NHK富士見ヶ丘クラブ:1954
岸田日出刀 衆議院議長公邸:1961
高橋靗一 高垣邸:1962
2章:量産化と集合化
戦後日本の住宅不足を背景に飛躍的な研鑽が積み重ねられた様々な住まいの形。時代背景が色濃く見える試みの数々。現代における日本の「住宅」の骨格を作り上げた軌跡を探る。
前川國男、上海華興商業銀行綜合社宅:1939
坂倉準三、戦争組立建築:1942
前川國男、プレモス・シリーズ:1948
大高正人 坂出市人工土地:1962
3章:都市化と住空間の創造
1964年の東京オリンピック前に大きく変化した日本の都市、そしてライフスタイル。その急激な変化に対応すべく構想された「住まい」の多様な模索を読み解く。
菊竹清訓 スカイハウス:1958~
菊竹清訓 井上さんの家:1955
吉阪隆正 自邸:1955
坂倉準三 正面のない家(仁木邸):1962
原広司 自邸 :1974
月替特別展示について
本展覧会では、一部の展示を一ケ月ごとに替えることで、より多くの貴重資料の特別展示を行います。特別展示の期間および展示内容は、以下を予定しています。
2021 年 12 月 14 日(火)~2022 年 1 月 16 日(日)
坂倉準三関連資料:戦争組立住宅、ユニットプランの住宅、正面のない家(平野邸)
2022 年 1 月 18 日(火)~2 月 13 日(日)
前川國男関連資料:プレモス、華興商業銀行綜合社宅、他
2022 年 2 月 15 日(火)~ 3 月 13 日(日)
菊竹清訓関連資料:スカイハウス、井上邸、方形プランの家、他
図録について
本展図録は、会場出口で一人一部ずつ配布しております。なお、増刷予定はございませんので、予めご了承願います。
来館に際してのご注意
※旧岩崎邸庭園休園に伴い、平日及び土日祝日も、入館受付は湯島地方合同庁舎正門のみとなりますのでご注意ください。
取材もしくは媒体への掲載を希望される方へ
本展のロゴ、媒体掲載用の文章はこちらからお渡しできますので、ご自由にお使いください。掲載時にはnama@mext.go.jp宛てにご連絡ください。また、掲載誌等を当館宛てに一部ご送付願います。なお、個別の展示品の画像等をご希望の際は、同ページの申請書をご記入の上、担当者宛てに送付願います。
取材のお問い合わせはnama@mext.go.jpにお送りお願いします。その際は、システムの都合上、必ず画像や外部リンクは削除してお送りください。土日祝日を除き、2日経っても回答のない場合は、恐縮ではございますが平日の午前10時から午後4時半の間に電話番号03-3812-3401まで、お電話ください。
Designing Home: Masterpiece Houses from NAMA’s Collection 1940-1975
 |
2021.12.14[Tue.]-2022.3.13[Sun.] |
|---|
“Designing Home: Masterpiece Houses from NAMA’s Collection 1940-1975” was end.
List of exhibited works (1.18-2.13)(PDF)
List of exhibited works (12.14-1.16)(PDF)
The COVID-19 pandemic has prompted teleworking and changes in family life, and the idea of home itself is also beginning to change. Our idea of home was formed on the basis of various approaches to housing from the postwar reconstruction period to the period of rapid economic growth in the early 1970’s. Various “homes” were conceived in response to major changes in social conditions, including the concentration of population in cities, increasing demands for the ownership of single family homes, the shift to nuclear families, people’s desire for modern and stylish living spaces and so on. Based on these ideas, the design of “home” have undergone significant and diverse development since the late 1970’s, and today it is a key field that underpins Japan’s architectural culture.
This exhibition organized by the National Archives of Modern Architecture (NAMA) will focus on some of the projects that laid the groundwork for these ideas of “home.” We will feature materials from NAMA’s collection that illustrate the ideas of home from the mid-war and post-war reconstruction period to the mid-1970’s, aiming to bring back to life the exploration and development of housing in Japan in a vivid and easy-to-understand manner.
Organization:Agency for Cultural Affairs, Government of Japan
Support:Tokyo Metropolitan Park Association
Venue:National Archives of Modern Architecture, Agency for Cultural Affairs 4-6-15 Yushima, Bunkyo-ku, Tokyo, 113-8553, Japan
Tel: 03-3812-3401 Fax: 03-3812-3407
Period:December 7th (Tue.) ~ March 6th (Sun.)(December 27th (Mon.) ~ January 4th (Tue.): New Year Holiday), closed on Mondays, except Jan.10th is opened as public holiday.
Planning:National Archives of Modern Architecture, Agency for Cultural Affairs, Government of Japan
Chapter Summary
Chapter 1: Fusion of Traditional Japanese Wooden Houses and Modernism
Chapter 1 will showcase various responses to the challenge of incorporating design elements of modern architecture (frame structure, pilotis, rooftop garden, free plan, atrium, simple geometry) into the expression of traditional Japanese wood construction.
Mayekawa Kunio, Mayekawa House: 1942
Tatsumura House, Sakakura Junnzo: 1942
Tange House, Tange Kenzo: 1953
Maekawa Kunio, Fujimigaoka Clubhouse: 1954
Residence for Chairman of the House of Representatives, Kishida Hideto: 1961
Takagaki House, Takahashi Teichi: 1962
Chapter 2: Toward Mass Production and Housing Complexes
Chapter 2 will introduce various efforts to solve the housing shortage in Japan during and after World War II and ingenious approaches to the development of housing complexes, and explore the trajectory that has shaped the basic framework of modern Japanese housing.
Sakakura Associates architects and engineers, War Assembling Architecture: 1942
Kunio Mayekawa, Premos: 1948
Kunio Mayekawa, Hua Hsing Commercial Bank Shanghai Domitories: 1939
Otaka Masato, Sakaide Artificial Ground: 1962
Chapter 3: Urbanization and Creative Explorations of Living Spaces
Cities and people’s lifestyles in Japan are undergoing drastic changes due to the rapid concentration of population. Chapter 3 will look at various explorations of the idea of home that were conceived in response to such drastic changes.
Kikutake Kiyonori, Skyhouse: 1958~
Kikutake Kiyonori, Inoue House: 1955
Yoshizaka Takamasa, Yoshizaka House: 1955
Sakakura Associates architects and engineers, Niki House: 1962
Hara Hiroshi, Hara House: 1974
About monthly futures
Exhibits of the special exhibition corner are changed every month, and about ten important drawings per project are displayed.
Dec. 14th, 2021 to Jan. 16th, 2022: Sakakura Junzo
Jan. 18th, 2022 to Feb. 13th, 2022: Mayekawa Kunio
Feb. 15th, 2022 to Mar. 13th, 2022: Kikutake Kiyonori
Catalog
It is distributed at the corner of exit. You can take it one by one. In addition to this, we are not planning to reprint it.
Announcement
Please note that due to the closure of the former Iwasaki-tei garden, the only entrance to the garden is at the main gate of the Yushima local government office complex.
For those who wish to be interviewed or published in the media
Please feel free to use the exhibition’s logo and text for media coverage. Please inform nama@mext.go.jp when you publish. Please also send some of your publications to the archive. If you would like to request images of individual exhibits, you are requested to fill out the application form on the same page and send it to the person in charge.
About the interview
You are requested to contact to nama@mext.go.jp when you are planning to interview of the exhibition. You are requested to delete all images and external links before sending them for system reasons. If you do not receive a response within two days (excluding weekends and holidays), please call us at 03-3812-3401 between 10:00 a.m. and 4:30 p.m. on weekdays.


