Uniting Architecture and Society―The Approach of OTAKA Masato
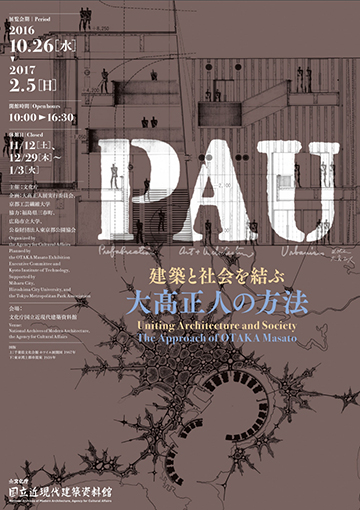 |
2016.10.26[wed]-2017.2.5[sun] |
|---|
Architect OTAKA Masato (1923-2010) entered the Architecture Department of the Tokyo Imperial University in the midst of war in 1944. His interactions there with MAYEKAWA Kunio (1905-86), who was then a visiting instructor, led him to frequent Mayekawa’s house where the architect had set up office. Otaka formally joined Mayekawa’s office upon graduating from university, and he was assigned to work on projects such as the“ PREMOS Model #72”,“ Harumi Apartments”, and“ Tokyo Bunka Kaikan” as a core member of the office’s postwar staff. He later established his own office and went on to build a career as an architect that spanned half a century. Otaka, who advanced the concept of“ PAU (Prefabrication / Art & Architecture / Urbanism)” as a theme that he wanted his architecture to embody, engaged in a broad range of work from the development of industrial components to the design of urban-scale plans and town planning projects. Through all his work there runs an architectural philosophy and ethics of an architect who was striving to make architecture a common property of society that supported living environments. This exhibition lays out the full spectrum of OTAKA Masato’s oeuvre and delves into the possibilities of the architecture he sought to realize.
Installation view of the exhibition
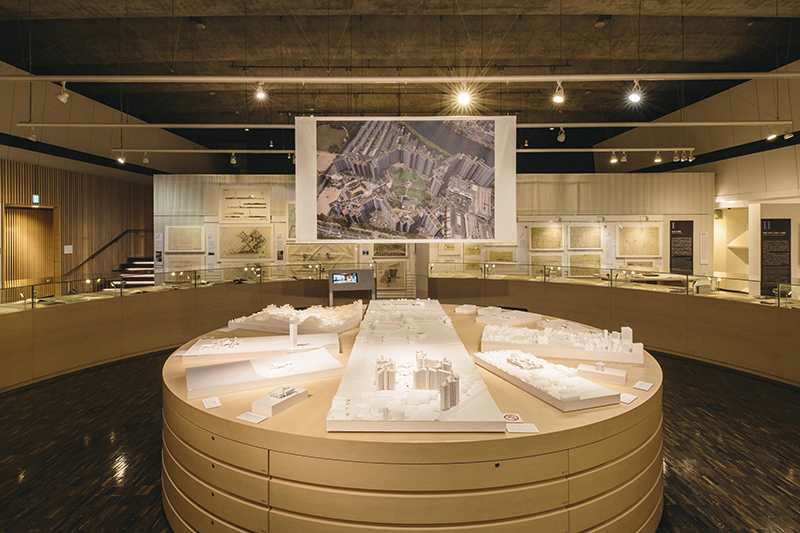
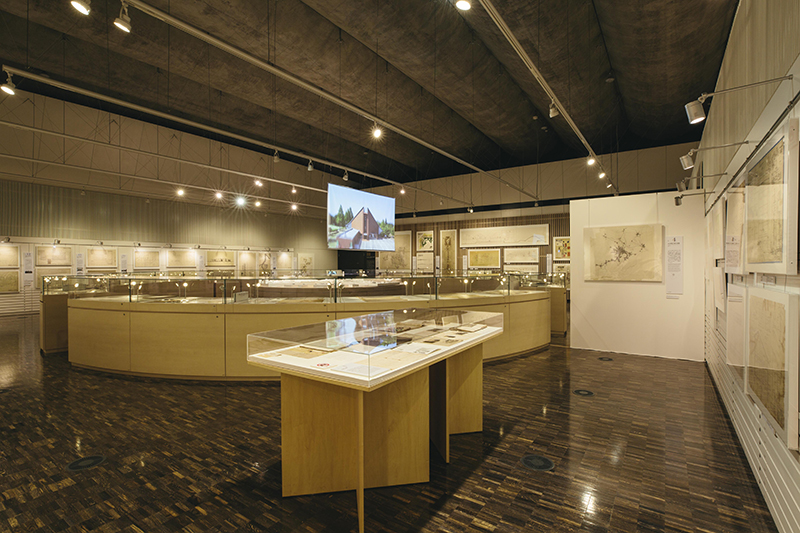
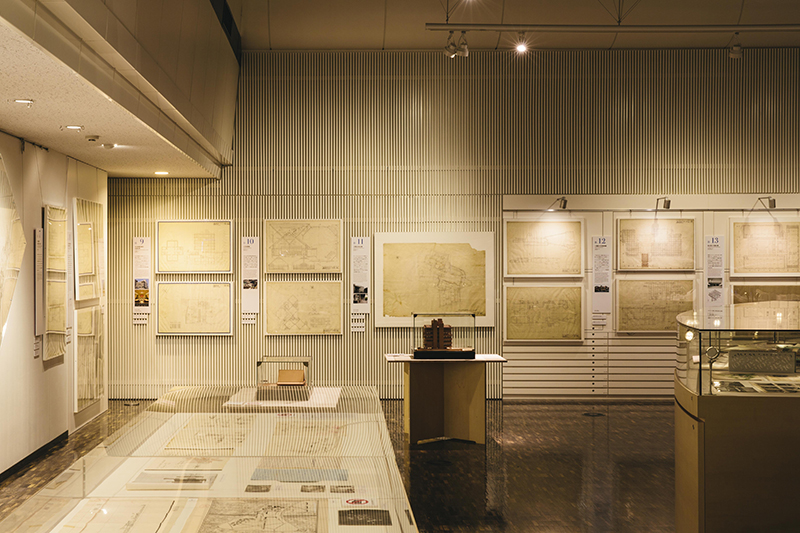
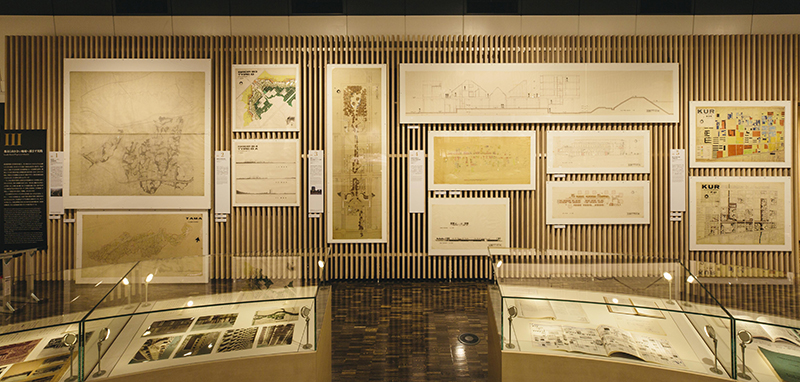
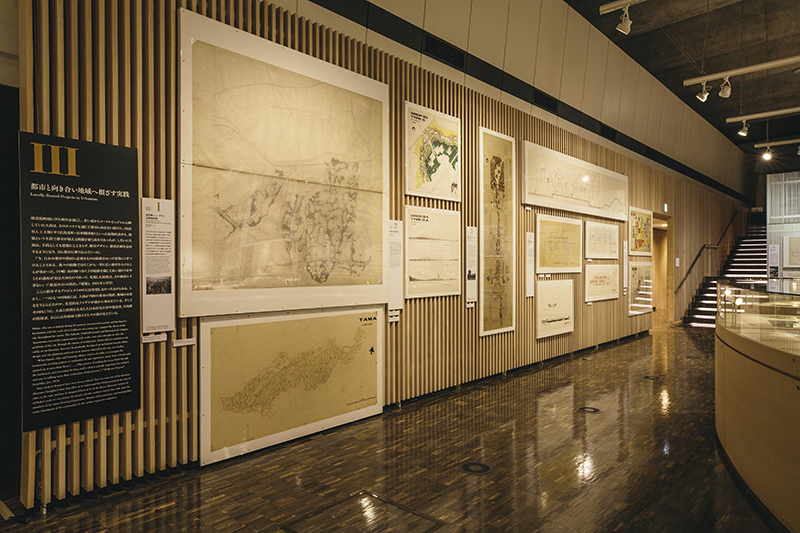
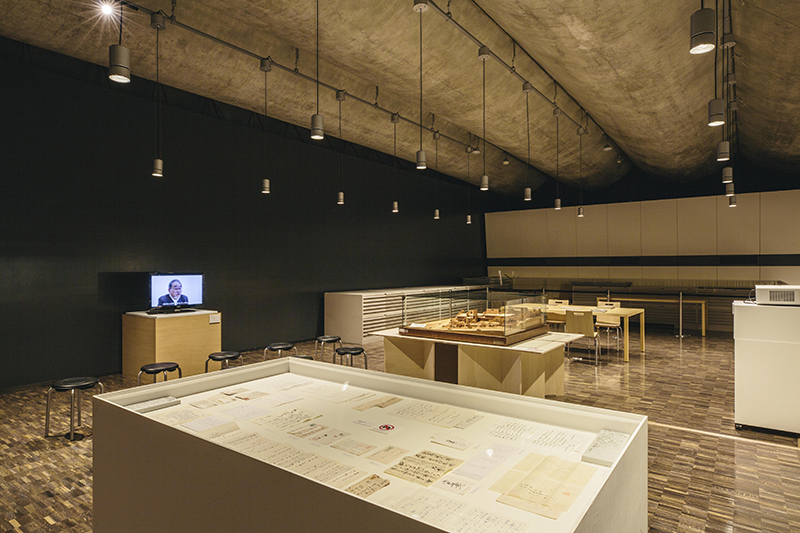
Catalog
“Uniting Architecture and Society The Approach of OTAKA Masato”
Contents
02 Foreword
11 Chapter1|Formative Years as an Architect
21 Chapter2|Architecture as Art and Building Prefabrication
45 Chapter3|Locally-Rooted Projects in Urbanism
62 Project chronology
Entry
There are two ways to enter the National Archives of Modern Architecture.
To view only the exhibition (possible only on weekdays):
Please enter via the main gate of the Yushima
Local Common Government Offices (Admission: Free).
To view both the exhibition and Kyu-Iwasaki-tei Gardens:
Please enter via the Kyu-Iwasaki-tei Gardens
(Admission: 400 yen).
Venue
National Archives of Modern Architecture, Agency for Cultural Affairs 4‐6‐15 Yushima, Bunkyo-ku, Tokyo
The Landscape of National Higher Education Buildings in the Meiji Era
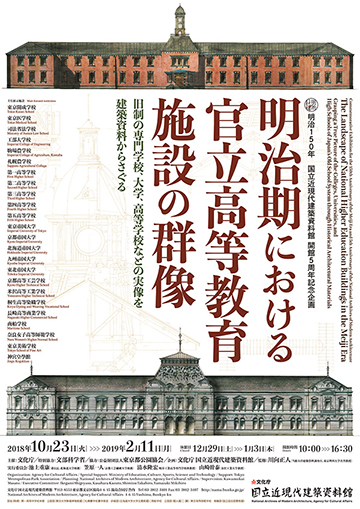 |
2018.10.23[tue]-2019.2.11[mon] |
|---|
Organization: Agency for Cultural Affairs
Special Support: Ministry of Education, Culture, Sports, Science and Technology
Support: Tokyo Metropolitan Park Association
Planning: National Archives of Modern Architecture, Agency for Cultural Affairs Supervision: Kawamukai Masato
Executive Committee: Ikegami Shigeyasu, Kasahara Kazuto, Shimizu Takahiro, Yamazaki Mikihiro
2018 is a milestone year for both Japan and the National Archives of Modern Architecture as it marks the 150th year from the first year of the Meiji era (1868-1912) and the 5th anniversary since we opened our doors in 2012. We are celebrating this special occasion at the archives with a commemorative exhibition titled The Landscape of National Higher Education Buildings in the Meiji Era.
In recent years, there has been increased discussion on the role of universities and higher education, and excellent scholarly texts have been published that elucidate the evolution of universities as places where essential ideas and skills are not only collected and imparted but also created. While it is said that “historically, the word university has no connection with the universe or the universality of learning”, what one finds by looking into the beginnings of universities are surprise-filled processes that were as dynamic as the birth of a universe and freer than one might have imagined.1
This exhibition lucidly illustrates how the various higher education facilities of Japan’s old school system formed and developed during the Meiji era while maintaining dynamically competitive and complementary relationships with one another. The visual showcase of architectural drawings and historical photographs gathered from across the country presents a true picture of where and how education has taken place in Japan.
1. Charles Homer Haskins, The Rise of Universities
(Ithaca: Cornell University Press, 1957), p.9.
Installation view of the exhibition
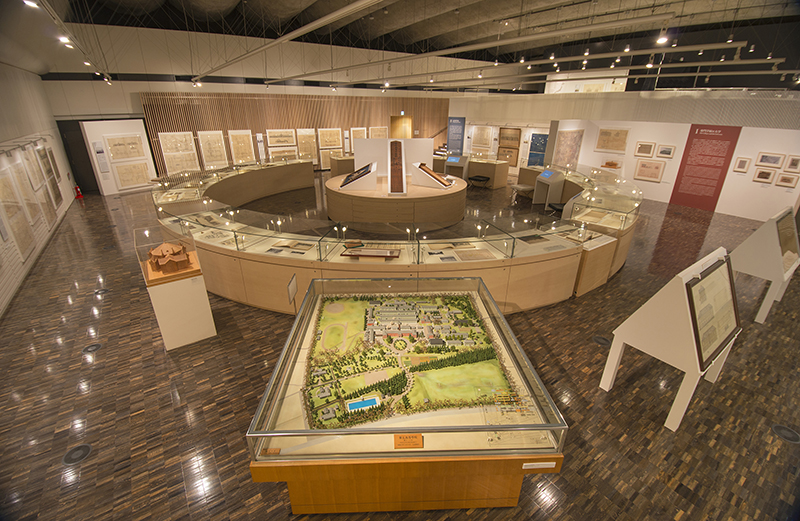
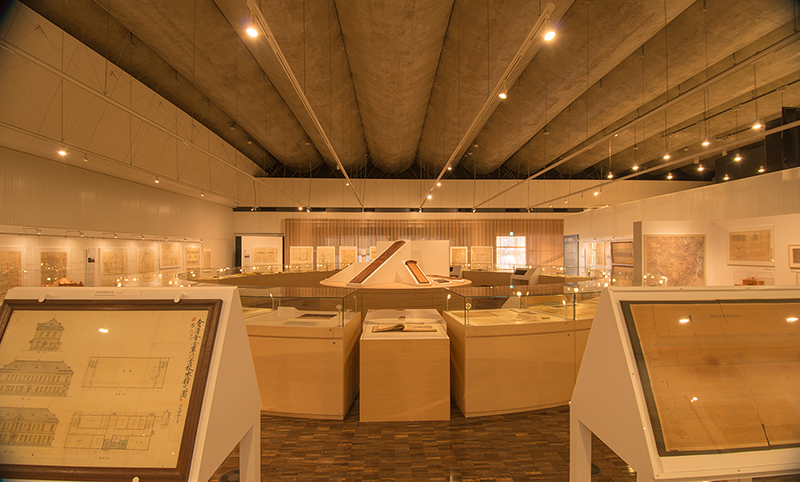
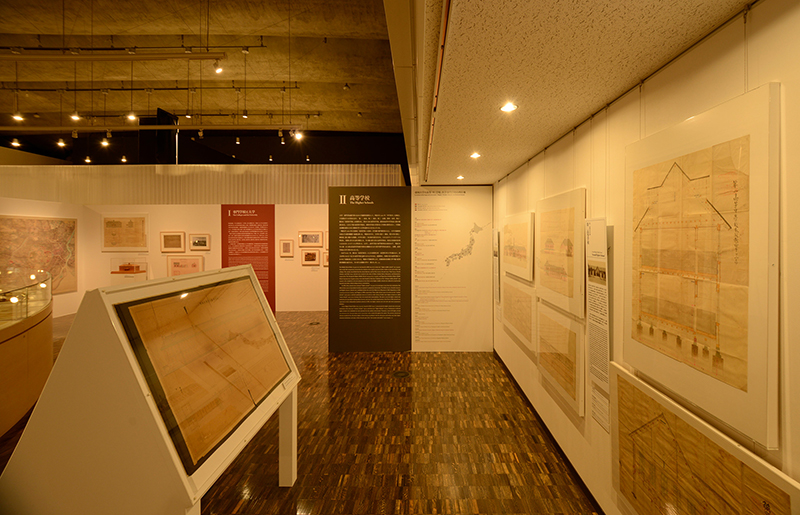
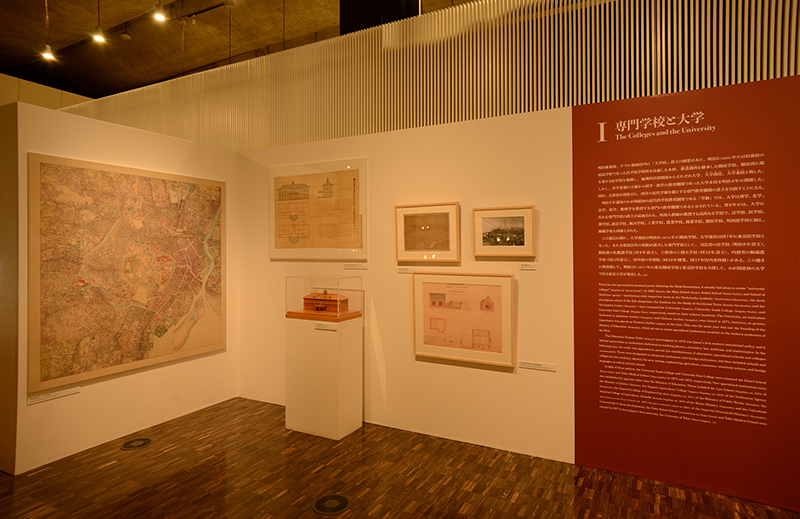
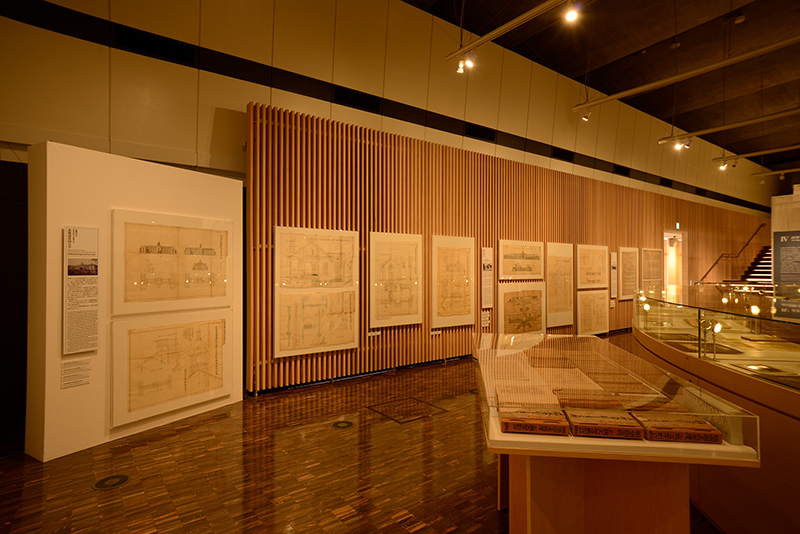
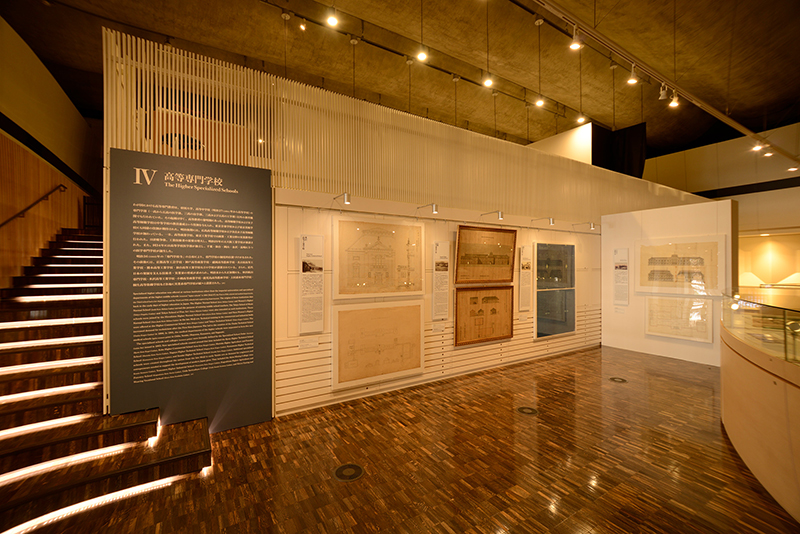
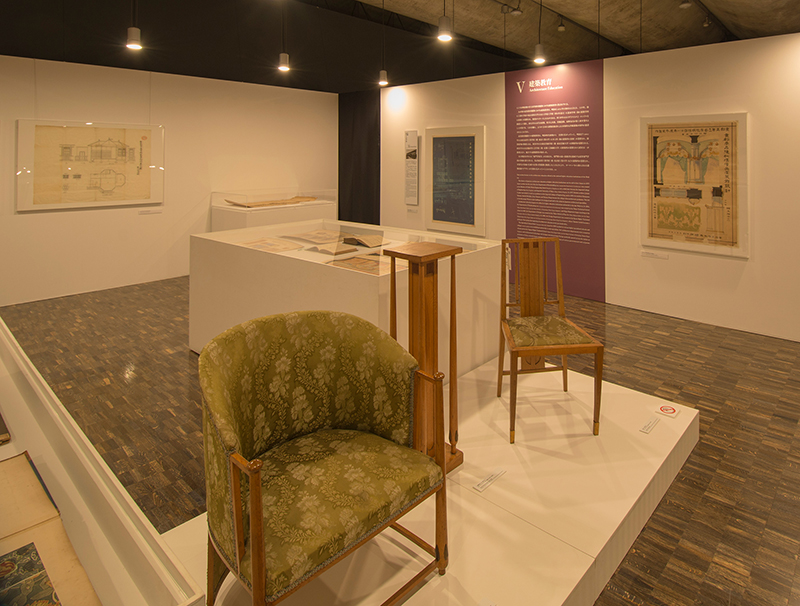
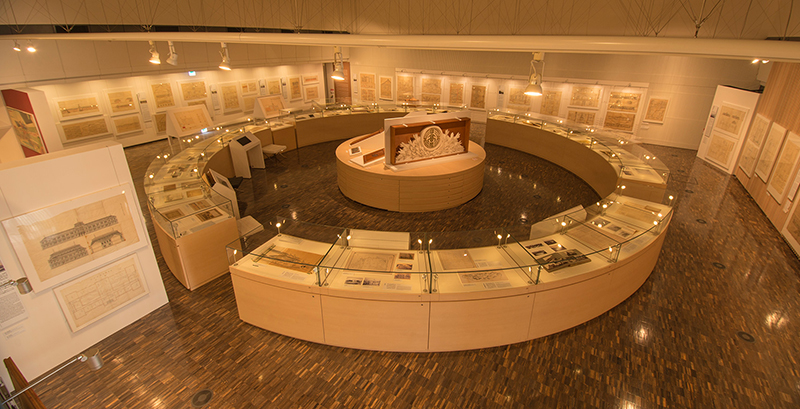
Venue
National Archives of Modern Architecture, Agency for Cultural Affairs 4‐6‐15 Yushima, Bunkyo-ku, Tokyo
Entry
There are two ways to enter the National Archives of Modern Architecture.
To view only the exhibition (possible only on weekdays):
Please enter via the main gate of the Yushima
Local Common Government Offices (Admission: Free).
To view both the exhibition and Kyu-Iwasaki-tei Gardens:
Please enter via the Kyu-Iwasaki-tei Gardens
(Admission: 400 yen).
Collection Showcase 2018 From Architecture to Urbanism 1945-1970 Perspectives on Urban Design in the Postwar Era
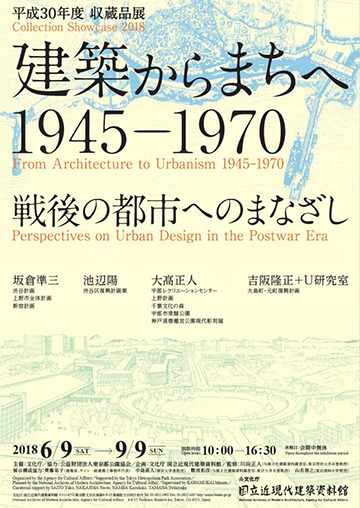 |
2018.6.9[sat]-2018.9.9[sun] |
|---|
The Collection Showcase 2018 arises from a broad reading of Japan’s period of postwar reconstruction and high economic growth from 1945 to 1970 as the “postwar era”.
Attention given to this period tends to be focused on the rapid progression of the efficiency-driven modernization, urbanization, industrialization, and mechanization that took place. However, if we turn our eyes to the work of architects who flourished in the postwar era, we find that there were already various early examples of “perspectives on urban design” that can support the reestablishment of the mature urbanism we are in earnest need of today in the 21st century.
This exhibition features a selection of archival items related to projects of urbanism and urban design envisaged by architects such as SAKAKURA Junzo, YOSIZAKA Takamasa + Atelier U, and OTAKA Masato that we have pieced together through organizing and analyzing materials we could not thoroughly present in our past shows. Also on view are the now restored materials illustrating the full scope of IKEBE Kiyoshi’s Shibuya Ward Reconstruction Plan.
Installation view of the exhibition
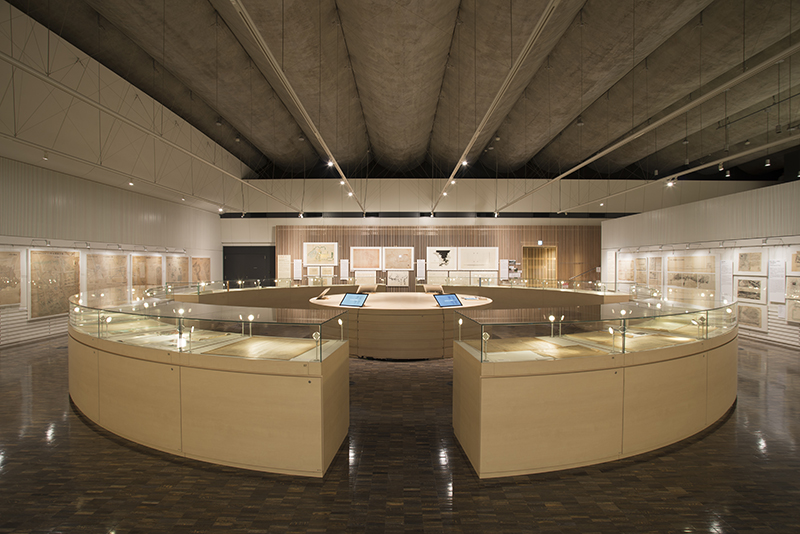
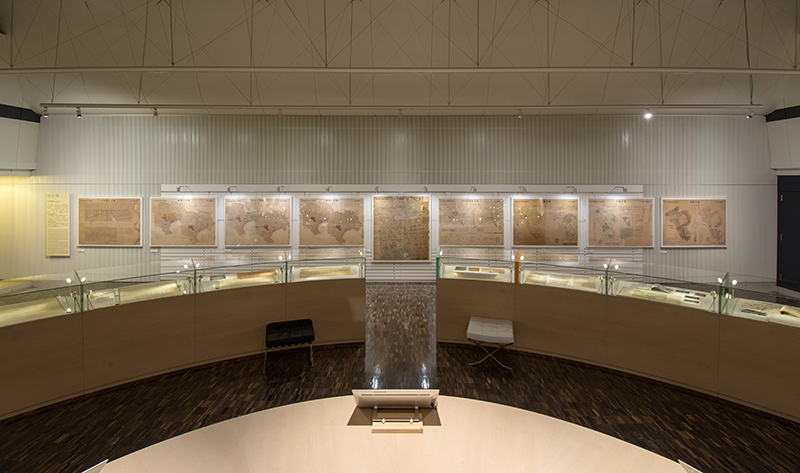
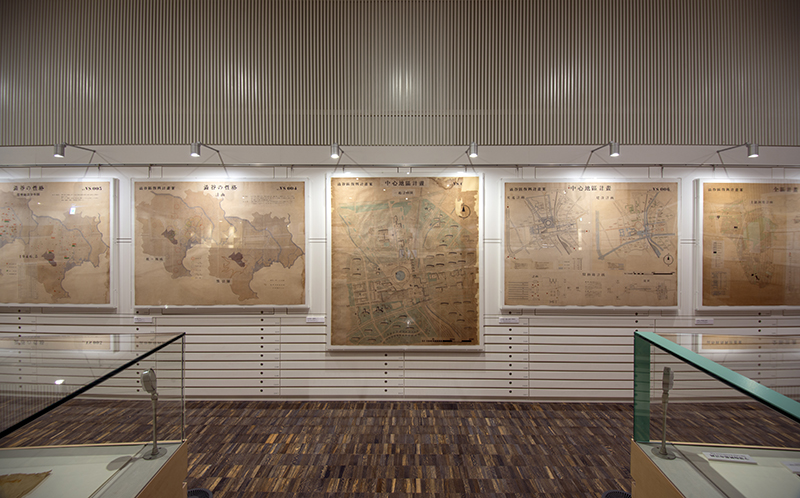
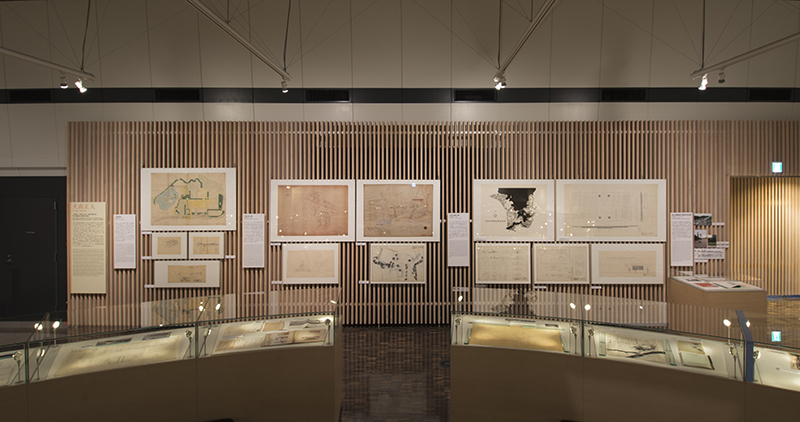
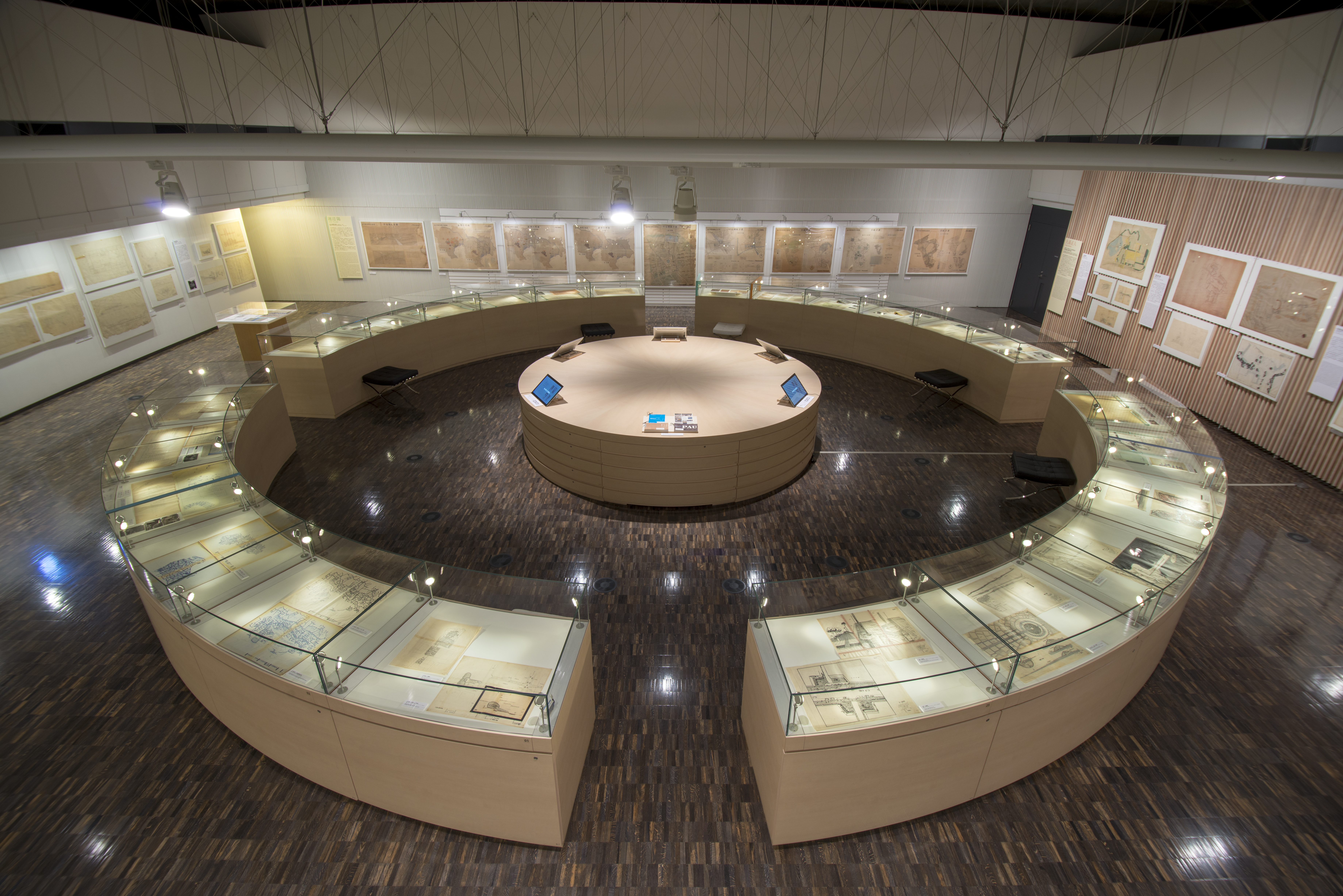
Catalog
“Collection Showcase 2018
From Architecture to Urbanism 1945-1970
Perspectives on Urban Design in the Postwar Era”
Contents
02 Foreword
04 Introduction by KAWAMUKAI Masato
08 SAKAKURA Junzo
Urbanism-Urban Architecture and Civic Centers by YAMANA Yoshiyuki
Shibuya Project,Ueno Comprehensive Plan,Shinjuku Project
16 IKEBE Kiyoshi
Did IKEBE Kiyoshi Have a Perspective on Urban Design? by NAMBA Kazuhiko
A Link Between IKEBE Kiyoshi And OTAKA Masato – The Ube Urban Reconstruction Plan by EBARA Sumiko
24 OTAKA Masato
The City, Architecture, and Sculpture – Outdoor Spaces Designed as Uniting Mediums by NAKAJIMA Naoto
Ueno Project, Chiba Forest of Culture, Ube Tokiwa Park, Kobe Suma Rikyu Park Contemporary Sculpture Exhibition
30 YOSIZAKA Takamasa + Atelier U
The Oshima Project Driven by the Concept of Discontinuous Unity and the Method of Discovery by SAITO Yuko
Oshima Project
36 About the Architects/Fonds
Venue
National Archives of Modern Architecture, Agency for Cultural Affairs 4‐6‐15 Yushima, Bunkyo-ku, Tokyo
Entry
There are two ways to enter the National Archives of Modern Architecture.
To view only the exhibition (possible only on weekdays):
Please enter via the main gate of the Yushima
Local Common Government Offices (Admission: Free).
To view both the exhibition and Kyu-Iwasaki-tei Gardens:
Please enter via the Kyu-Iwasaki-tei Gardens
(Admission: 400 yen).
Architecture on Paper : Architectural Drawings of Japan 1970s – 1990s
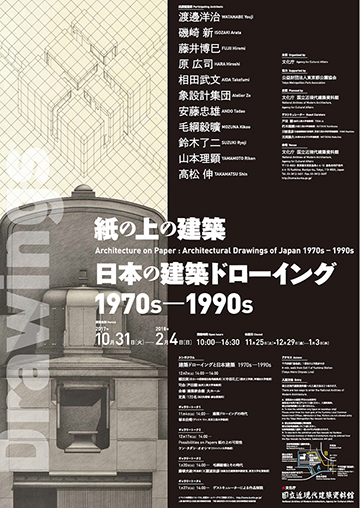 |
2017.10.31[tue]-2018.2.4[sun] |
|---|
Architectural drawings are what are commonly referred to as “plans”. They may take the form of preliminary sketches, design drawings, construction drawings, or beautifully colored and shaded presentation renderings. Sometimes, however, architects may also construct imaginative worlds on paper that stand independent of any actual design-to-construction process.
In Japan, architectural drawings made great strides particularly after the Osaka Expo, in the period spanning from the 1970s to the 1980s. The architects of this post-postwar period poured extensive energy into developing their drawings beyond practical requirements. Sheets grew larger, techniques diversified, and drawings came to be appreciated as works of art on their own. Why did these architects make such drawings? What did they seek to achieve through their work on paper? When we look at the drawings, what we see are visions that would not necessarily be completed even if they were constructed as buildings.
Even since CAD (computer-aided design) came into wide use in the 1990s, hand-drawn architectural plans have become rare, and the art of drawing has fallen into decline. What significance did the drawings of the post-postwar architects have in their time? What questions do they pose for us today? This exhibition was conceived to reflect upon these themes.
Installation view of the exhibition
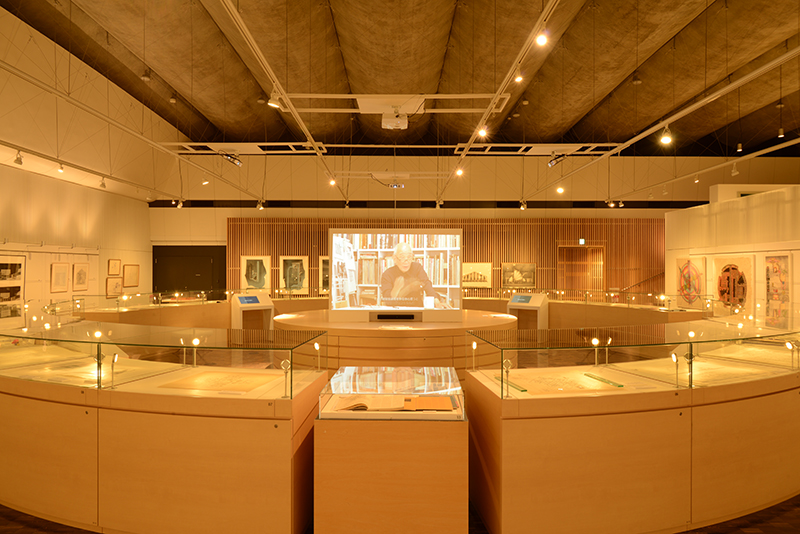
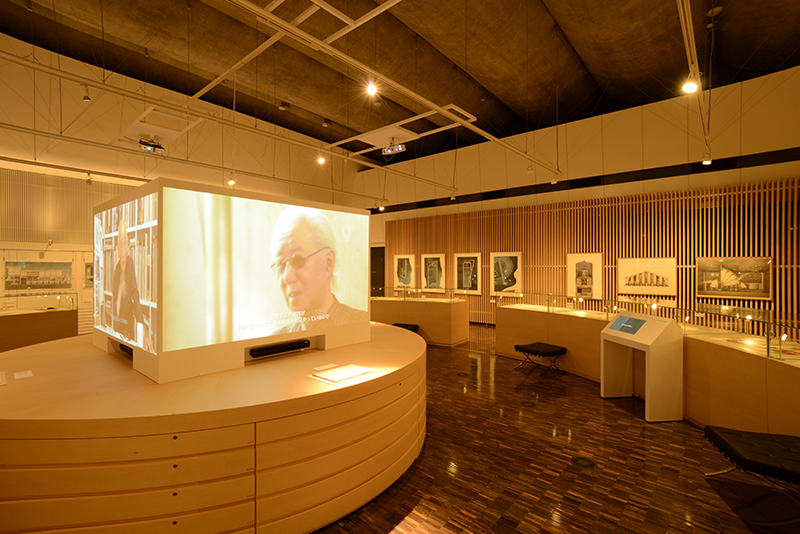
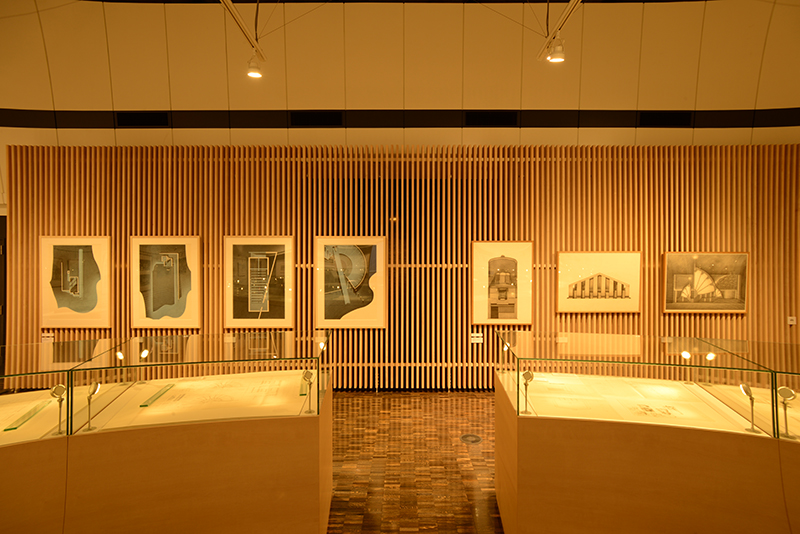
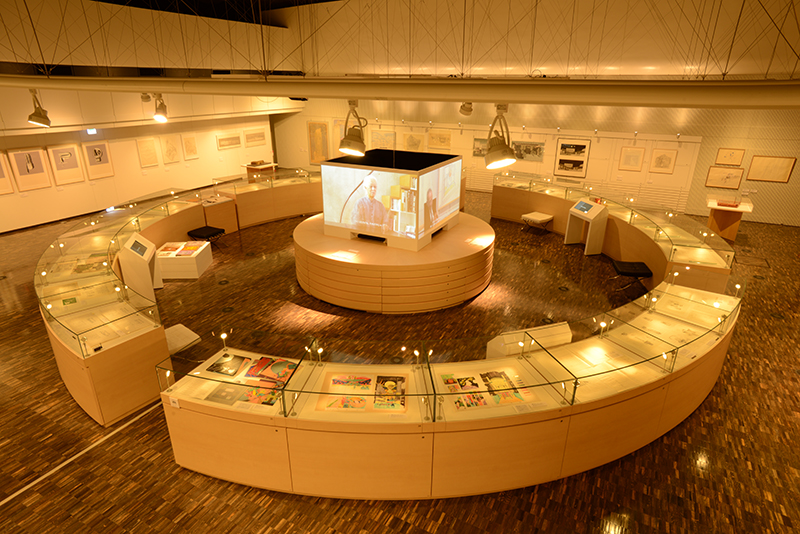
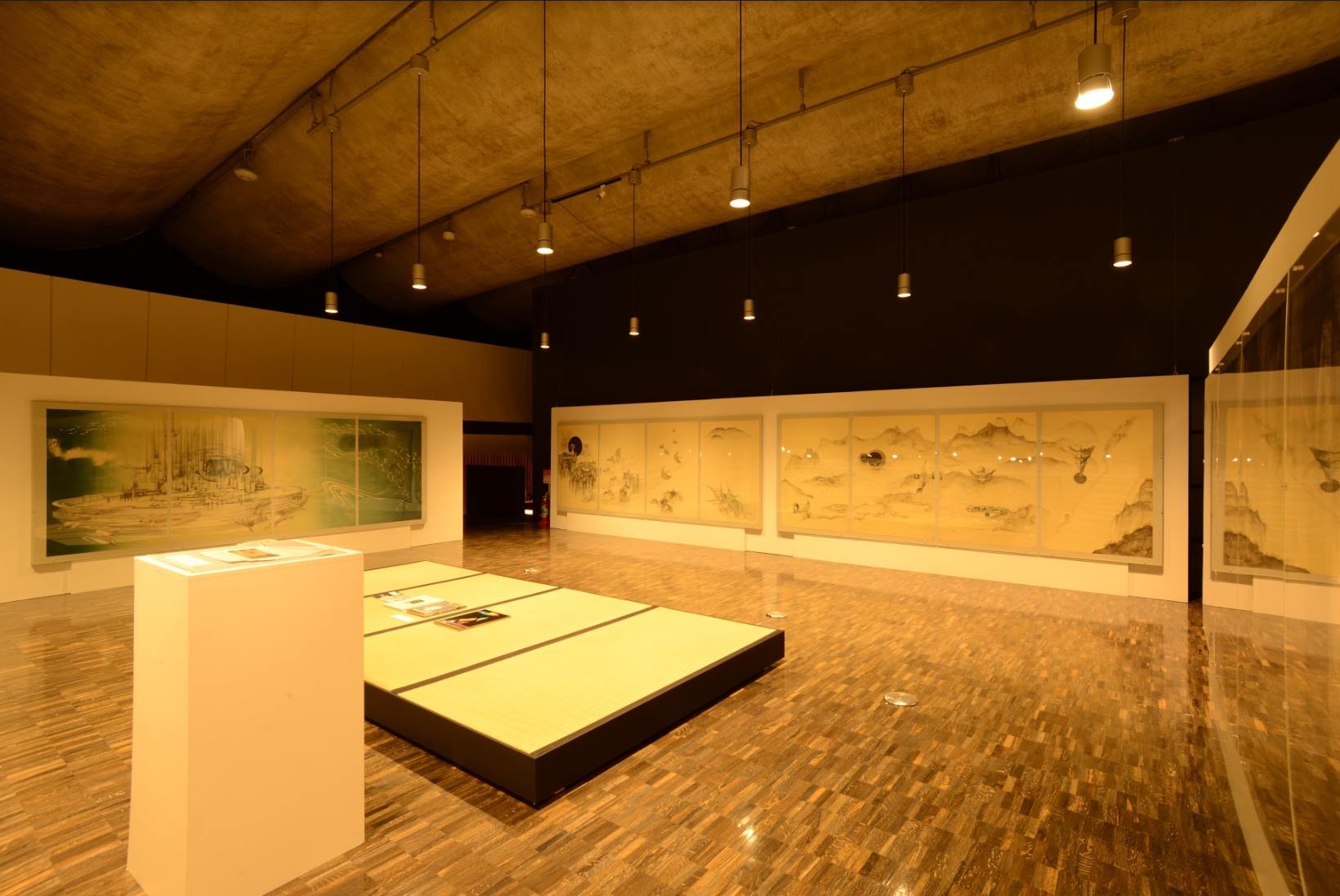
Venue
National Archives of Modern Architecture, Agency for Cultural Affairs 4‐6‐15 Yushima, Bunkyo-ku, Tokyo
Entry
There are two ways to enter the National Archives of Modern Architecture.
To view only the exhibition (possible only on weekdays):
Please enter via the main gate of the Yushima
Local Common Government Offices (Admission: Free).
To view both the exhibition and Kyu-Iwasaki-tei Gardens:
Please enter via the Kyu-Iwasaki-tei Gardens
(Admission: 400 yen).
Recent Acquisitions and Collection Highlights 2017
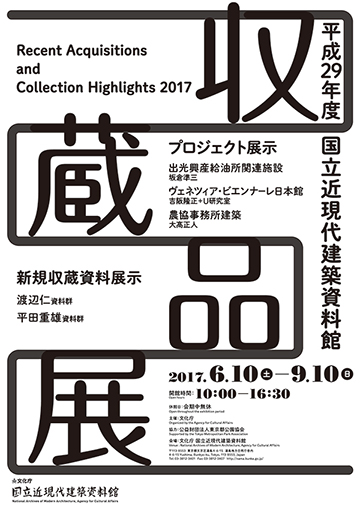 |
2017.6.10[sat]-9.10[sun] |
|---|
At the National Archives of Modern Architecture, we previously showcased items from the SAKAKURA Junzo Fonds, YOSIZAKA Takamasa + Atelier U Fonds, and OTAKA Masato Fonds in exhibitions that traced the path of each architect. However, the items we exhibited represented only a fraction of the vast amount of information stored in our archives. Hence, as a new venture, we have placed the focus of our latest exhibition of collection items on three architectural projects that we could not thoroughly introduce in our past shows.
〈Projects Exhibit〉
1 from the SAKAKURA Junzo Fonds: Idemitsu Filling Stations and Related Facilities
2 from the YOSIZAKA Takamasa + Atelier U Fonds: Japan Pavilion, Venice Biennale
3 from the OTAKA Masato Fonds: Agricultural Cooperative Buildings
It is imperative that we grasp the full picture of these projects, as they were important not only for the three architects who led the postwar architecture community but also for the development of our nation’s modern architecture movement as a whole. The various initiatives the architects attempted through them formed the foundations of their subsequent design activities and greatly influenced those around them. Drawing on the numerous items in our possession, we have composed the Projects Exhibit to comprehensively illustrate the design methodologies of the architects and the records of their endeavors that could not be sufficiently conveyed by showing the representative drawings of the projects alone.
The exhibition also features architectural documents of WATANABE Jin and HIRATA Shigeo, which form the Recent Acquisitions Exhibit. We acquired these items after revising our collection policy (December 2016) to accept an expanded range of materials. They comprise not only architectural drawings but also sketchbooks and manuscripts that we believe are valuable for understanding the creative processes and design philosophies of the two architects.
Installation view of the exhibition
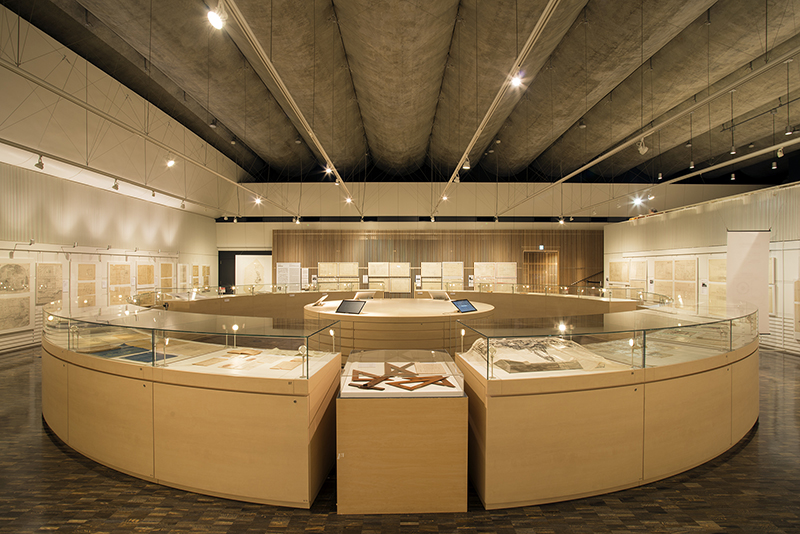
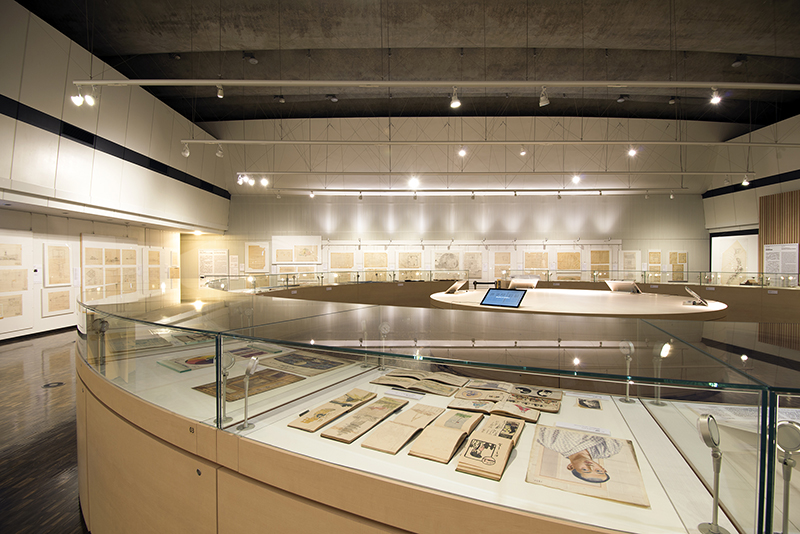
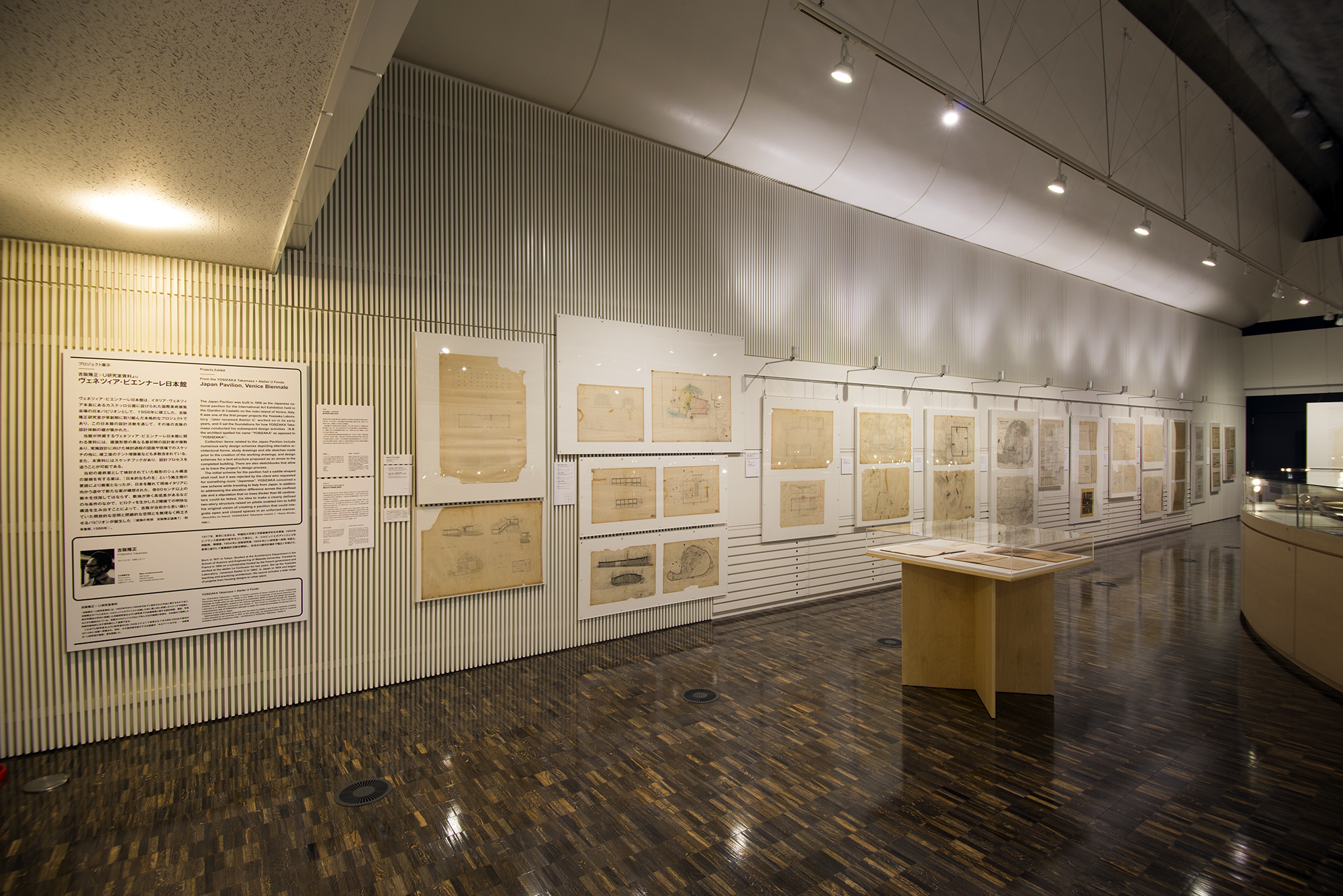
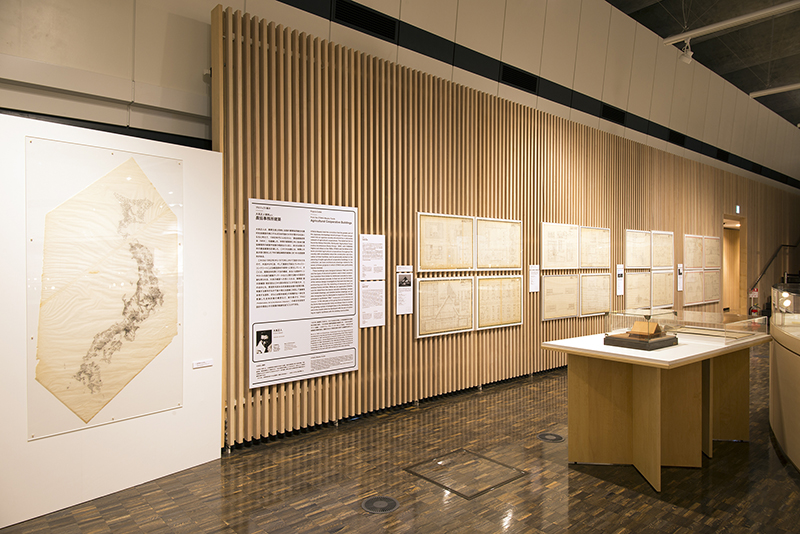
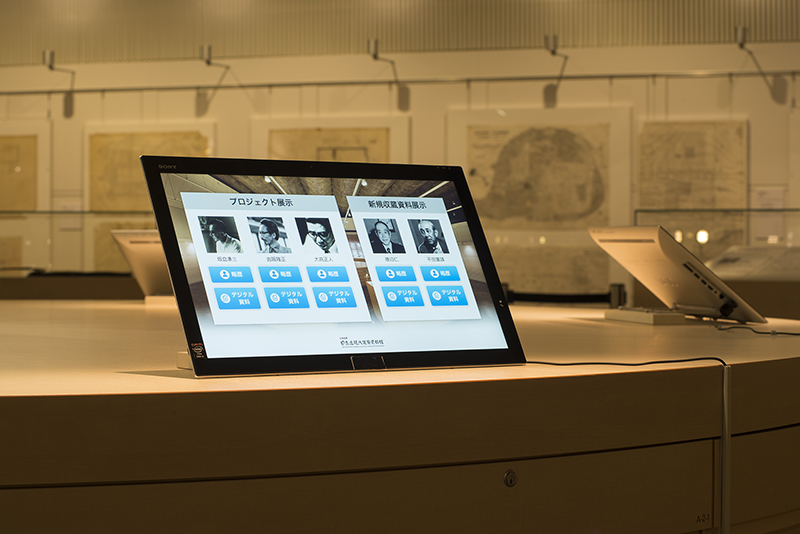
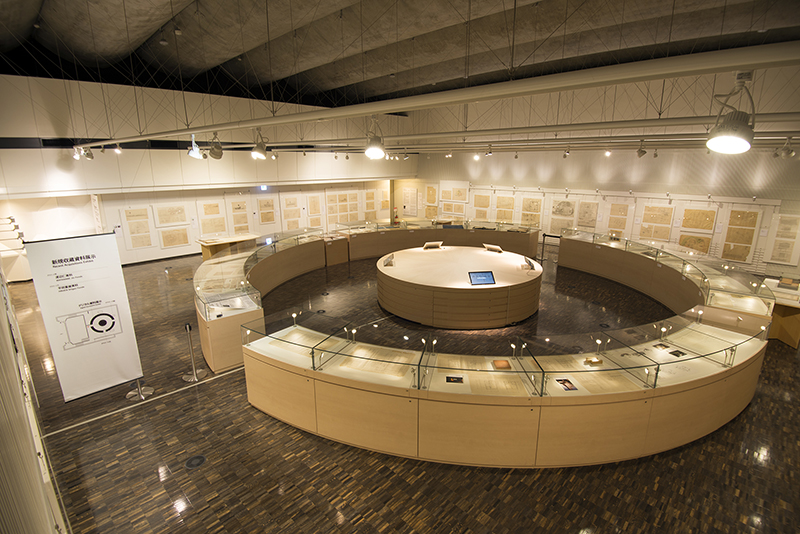
Venue
National Archives of Modern Architecture, Agency for Cultural Affairs 4‐6‐15 Yushima, Bunkyo-ku, Tokyo
Entry
There are two ways to enter the National Archives of Modern Architecture.
To view only the exhibition (possible only on weekdays):
Please enter via the main gate of the Yushima
Local Common Government Offices (Admission: Free).
To view both the exhibition and Kyu-Iwasaki-tei Gardens:
Please enter via the Kyu-Iwasaki-tei Gardens
(Admission: 400 yen).
Catalog
Recent Acquisitions and Collection Highlights 2017
| >Catalog |
02 Contents
05 Preface
06 Projects Exhibit
Idemits Filling Stations an Related Facilities
SAKAKURA Junzo Fonds
Japan Pavilion, Venice Biennale
YOSIZAKA Takamasa+Atelier U Fonds
Agricultural Cooperative Buildings
ORAKA Masato Fonds
24 Recent Acquisitions Exhibit
WATANABE Jin Fonds
HIRATA Shigeo Fonds
