World Fair in Japan 1970-2005
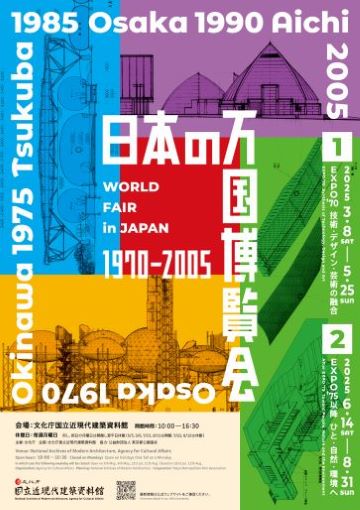 |
Part1「Expo’70 Synthesis of Technology, Design and Art」 |
|---|
The World’s Fair (also called International Exposition or Expo) originated in the nineteenth century as an exhibition that gathered and displayed the finest goods from many countries. Though the buildings of World’s Fairs are intended to serve as containers for the exhibits, they have also made significant contributions to the development of modern architecture. The Eiffel Tower, built as a gate and observation deck for the World’s Fair in Paris in 1889, was the most advanced steel-framed architecture of its time, and even today functions as a Paris landmark. The fact that a World’s Fair is a prestigious national event, and that the architecture is to be used only for a short period of time, has encouraged varied architectural experiments, and consequently World’s Fair architecture has contributed to the evolution of modern architecture.
World’s Fairs have been held in Japan five times: Japan World Exposition Osaka 1970 (Expo ’70), International Ocean Exposition Okinawa 1975 (Expo ’75), International Exhibition Tsukuba Japan 1985 (Expo ’85), International Garden and Greenery Exposition Osaka 1990 (Expo ’90), and Expo 2005 Aichi (Expo 2005). Following these, the sixth will be Expo 2025 Osaka Kansai, to be held for 184 days from 13 April 2025 (Sunday) to 13 October 2025 (Monday).
This exhibition will focus on drawings and other materials related to their planning stages held in the NAMA collection, intended to provide visitors with a deeper understanding of the venue planning and facility design for the five previous World’s Fairs. Through this exhibition, we hope that visitors will gain an understanding of the role that World’s Fairs have played in architectural history, and an appreciation of the inventive designs that are to be found in their architecture.
Basic Information
Organization:Agency for Cultural Affairs
Planning:National Archives of Modern Architecture
Cooperation:Tokyo Metropolitan Park Association
Venue:National Archives of Modern Architecture, Agency for Cultural Affairs
(4-6-15 Yushima, Bunkyo-ku, Tokyo)
Part1「Expo’70 Synthesis of Technology, Design and Art」 2025.3.8 Sat. -5.25 Sun.
Part2「After Expo’75 Toward People, Nature, and the Environment」 2025.6.14 Sat. -8.31 Sun.
Closed on Mondays
(Open on holidays that fall on a Monday. In which case the following weekday will be closed: Open on 5th May., 6th May., 21st Jul., 11th Aug. Closed on 22nd Jul., 12th Aug.)
Open hours:10:00-16:30
Entry:
・Case1 To view the exhibition only (open on weekdays only).
Please enter from the main gate of the Yushima Local Common Government Offices. Admission is free. Visitors are not allowed entry into the Tokyo Metropolitan Kyu-Iwasaki-tei Gardens.
・Case2 To view both the exhibition and Kyu-Iwasaki-tei Gardens.
Please enter via the Kyu-Iwasaki-tei Gardens (Admission 400 yen).
※NOTE
We do not have a parking lot. If you use a wheelchair or other wheelchair accessible facilities, please contact us in advance.
Also, as our building was renovated from a building constructed to older standards, it is not barrier-free. If you have any trouble, please feel free to contact the reception.
Contents of Part 1
Part 1, “Expo’70 Synthesis of Technology, Design and Art” will provide an overview of these five World’s Fairs, with particular attention to drawings of notable facilities at the Japan World Exposition Osaka 1970 (Expo’70). They will be a testament to the tremendous efforts made to unite technology, design and art.Section 1: Symbol Zone
Main Exhibits: TANGE Kenzo“Grand Roof・Festival Plaza”, KIKUTAKE Kiyonori“Expo Tower” and “South Plaza”, OTAKA Masato“Main Gate”.

OTAKA Masato|Expo’70, Main Gate Plan|1970

KIKUTAKE Kiyonori|Expo’70, EXPO Tower Plaza Building S3, Basic and Structural Drawing|1969
Section 2: Pavilions
Main Exhibits: MAYEKAWA Kunio“Automobile Pavilion” and “Steel Pavilion”, SAKAKURA Junzo“Electric Power Pavilion – Electrium”, MURATA Yutaka“Electric Power Pavilion – Floating Theater” and “Fuji Group Pavilion”, OTANI Sachio“Sumitomo Pavilion”.

MAYEKAWA Kunio|Automobile Pavilion, the Second Pavilion, Detailed Drawing|1968

SAKAKURA Junzo|Electric Power Pavilion, South Elevation|1968

OTANI Sachio|Expo’70, Sumitomo Pavilion, North Elevation|1970

MURATA Yutaka|Expo’70, FUJI Group Pavilion, Section|1970
Contents of Part 2
Part 2, “After Expo’75 Toward People, Nature, and the Environment” will display drawings and documents from the collection related to the four other World’s Fairs, in addition to the Japan World Exposition Osaka 1970 (Expo’70). The general theme of Expo’70, which manifested in designs that foregrounded technological advances, has shifted toward themes that include human habitation, nature such as oceans and mountains, and consideration for the global environment, with corresponding changes in venue site-planning methods and architectural designs.Section 1.Japan World Exposition Osaka 1970
Main Exhibits:We will update partially the exhibition materials of the Part1.
Section 2. International Ocean Exposition, Okinawa 1975
Main Exhibits: KIKUTAKE Kiyonori“Aquapolis”, MURATA Yutaka“FUYO Group Pavilion”, KIMURA Toshihiko“Aquarium(Designed by MAKI Fumihiko)Structural Documents”

MURATA Yutaka|Expo’75, FUYO Group Pavilion, Section|1974
Section 3. International Exhibition, Tsukuba Japan 1985
Main Exhibits: OTAKA Masato“Expo Hall” and “Foreign Pavilion”, KIKUTAKE Kiyonori“Foreign Pavilion”, TAKAHASHI Teiichi and Daiichi-Kobo’s “Guest House”, KAWAZOE Noboru“Materials of Early Master Plans”

OTAKA Masato|Expo’85, Axonometric Drawing of Block F|1985
Section 4. International Garden and Greenery Exposition, Osaka, Japan 1990
Main Exhibits:13 FOLLIES collected by WORKSHOP FOR ARCHITECTURE AND URBANISM
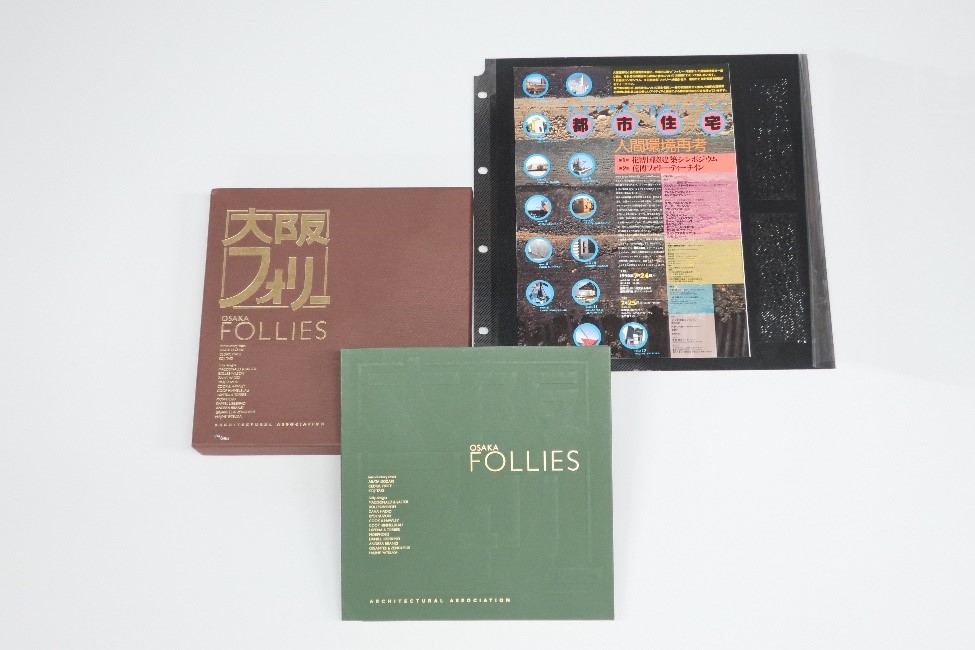
Materials on EXPO’ 90, collected by WORKSHOP FOR ARCHITECTURE AND URBANISM
Section 5. EXPO 2005, Aichi, Japan
Main Exhibits: KIKUTAKE Kiyonori“Global Loop”, TAKAHASHI Teiichi and Daiichi-Kobo“Aichi Pavillion in Seto Site”.

TAKAHASHI Teiichi+DAIICHI-KOBO|Aichi Pavilion in Seto Site, Structure Diagram|2003
Features and highlights of this exhibition
1)Basic knowledge to Enjoy the World’s FairsThrough an exhibition on five World’s Fairs held in Japan, you will learn the basic knowledge of World’s Fair architecture and site planning. This knowledge will enable you to enjoy the Osaka-Kansai Expo even more.
2)A Rare Opportunity to See Original Drawings of World’s Fairs
Exhibitions about the World’s Fairs have mainly been introduced through photographs, and the original drawings have rarely been made public. This exhibition will display valuable materials related to Japan’s World’s Fairs, including never-before-seen items from NAMA’s collection of approximately 200,000 items.
3)The Skill and Passion Behind Hand-Drawn Designs for Complex Structures
In the late 1960s, before computer-aided design (CAD) became widespread, architects relied on hand-drawn drawings to create intricate structures. This exhibition also features drafts and sketches, so you can feel the architects’ challenges and passion.
4)The Real Stories of Architects, Told by Those Who Knew Them Well
Our archives also conduct activities to record oral histories related to architects. This exhibition presents previously unreleased records of structural engineer KIMURA Toshihiko and architect MURATA Yutaka, both of whom played key roles in Japan’s World’s Fairs.
Events Information
Details of the Symposiums and Guided tours during the exhibition will be announced on this website.
Inquiry
National Archives of Modern Architecture, Agency for Cultural Affairs
TEL:03-3812-3401
Email:nama@mext.go.jp
Explorations of HORIGUCHI Sutemi:Modernism, Rikyu, Garden, Waka
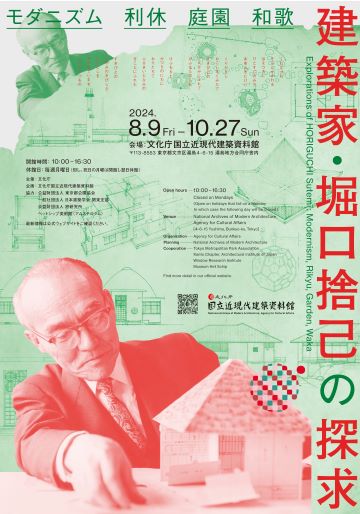 |
2024.8.9 Fri. -10.27 Sun. |
|---|
“Explorations of HORIGUCHI Sutemi:Modernism, Rikyu, Garden, Waka” was end.
Overview(Translation of the text in pamphlet)
Architect HORIGUCHI Sutemi (1895-1984) played a central role in the formation of the Bunriha Kenchiku Kai (1920s), the first authentic modern architectural movement in Japan. In the 1930s, he realized some of the leading works of International Style architecture in Japan. In addition to his early understanding of modern architectural trends in the west, he undertook superlative research on Japanese teahouses and sukiya-style architecture. After the Second World War, his implementation of modern sukiya-style architecture was highly influential. From the 1920s to the 1970s, HORIGUCHI was a leading architect in the Japanese architectural world. His deep insight into both modern architecture and traditional Japanese architecture made him an exceptional architect. Well versed in the tea ceremony and waka poetry, his creativity was not limited to the design of architecture and gardens, but encompassed a wide range of genres. Here, we can see the fruits of HORIGUCHI’s uncommon spirit of inquiry and creativity.
Through the display of original drawings of exemplary works from his student days through to his later years, as well as photographs he took during a tour of Europe in the 1920s, items from the Bunriha exhibition, material from his surveys of teahouses and gardens, and a full-size replica of a teahouse based on HORIGUCHI’s publication, this exhibition comprises a comprehensive introduction to the architecture, thinking, and creative world of architect HORIGUCHI Sutemi.
Basic Information
-
- Organization:Agency for Cultural Affairs
- Planning:National Archives of Modern Architecture
- Cooperation:Tokyo Metropolitan Park Association
- Kanto Chapter, Architectural Institute of Japan
- Window Research Institute
- Museum Het Schip
- Venue:National Archives of Modern Architecture, Agency for Cultural Affairs
- (4-6-15 Yushima, Bunkyo-ku, Tokyo)
- Date:2024.8.9 Fri. -10.27 Sun.
Closed:Mondays(Open on holidays that fall on a Monday. In which case the following day will be closed: Open on 12th Aug., 16th Sep., 23rd Sep., 14th Oct. Closed on 13th Aug., 17th Sep., 24th Sep., 15th Oct.)
Some of exhibits will be changed during the exhibition period.
- Open hours:10:00-16:30
Contents
1: Bunriha Kenchiku Kai and the Influence of Expressionism 1920–1929
Bunriha Kenchiku Kai, The Tokyo Peace Exibition, Koide House, Shienso, Soshokyo

Bunriha Kenchiku Kai, Bunriha Kenchiku Kai Manifesto and Works, Published by Iwanami Shoten|Illustrated by HORIGUCHI Sutemi|1920

Shienso Plans and Elevations|Date Unknown
2: Devotion to the International Style 1930–1939
Kikkawa House, Okada House, Oshima Island Weather Station, Wakasa House, Competition of Chureito Memorials to War Dead

Kikkawa Residence Perspective Drawing|1925
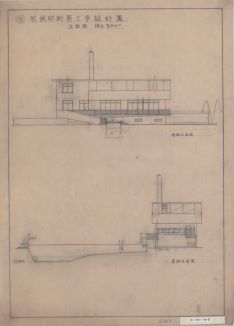
Wakasa Residence Elevations|Date Unknown
3: Searching for “Japan” 1936–1958
Growing Interest in Teahouse, Actual Suevey of Teahouse, Hashokan Yagotomise

Surveyed Drawing of Tai-an Teahouse, Myoki-an|1936
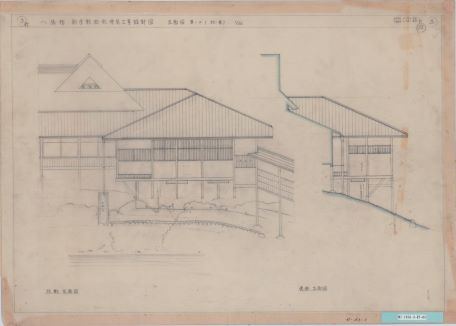
Hashokan Sakura no ma Elevations|1956
4: Transcending boundaries between tradition and modernity 1954–1984
Japanese Pavilion for Sao Paulo Exposition, Manyo Park, Manyo-kan, Manyo-tei, Shizuoka Futaba Gakuen, Tokoname Ceramics Research Institute, Seikei-an Teahouse
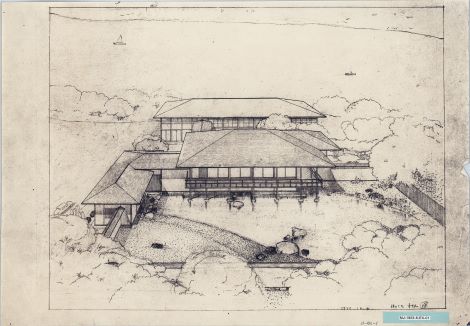
Japanese Pavilion for Sao Paulo Exposition Perspective Drawing|1953
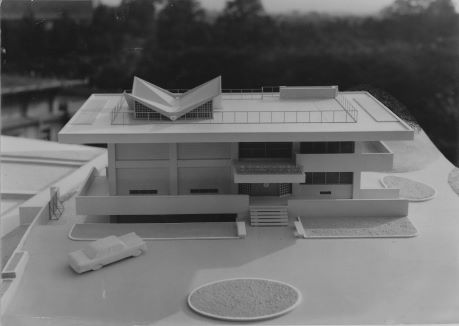
Tokoname Ceramics Research Institute, Model Photography|Date Unknown
Event Information
National Archives of Modern Architecture [NAMA], Agency of Cultural Affairs, will be hosting a gallery lecture by Alice Roegholt, founder and emeritus director of the Het Ship Museum, which produced the Video “Horiguchi Sutemi and the Amsterdam School,” currently on show in our exhibition room.
She will talk about the new discoveries she made during her research in Amsterdam about the exchange between Japan and the Netherlands in the field of architecture that took place over 100 years ago through the architect Sutemi Horiguchi.
Date Oct.18, 16:30-17:30
Title 1923: Horiguchi meets the Amsterdam SchoolLecturer Alice Roegholt, founder and emeritus director of the Het Schip Museum
Seat 30
Venue Exhibition Room, NAMA
Cooperation The Japan and Netherlands Architecture & Culture Association
Sponsor The Embassy of the Kingdom of the Netherlands in Japan
*This is a visual lecture using slides in English. Japanese summary will be distributed.
*Reservations are not required. Those who wish to attend should enter through the main gate of the Yushima Local Common Government Offices, do not enter via the Kyu-Iwasaki-tei Gardens, because the garden entrance will be closed at the end of the lecture.
Yoshida Tetsuro Archive
After graduating from the Department of Architecture of Tokyo Imperial University in 1919, YOSHIDA Tetsuro joined the Building and Repairs Section, the Finance Bureau at Ministry of Communications. He retired from the Ministry of Communications in 1944. In 1946, he became a professor at Nihon University. He designed many buildings for the Ministry of Communications, including the Kyoto Central Post Office, Tokyo Central Post Office, and Osaka Central Post Office. He also left various works, including facilities like Beppu City Public Hall, residential architecture, and plans for the competition. He was also active in various other areas, such as publishing books in German and translating works by Bruno Taut.
YOSHIDA Tetsuro
The archive is comprised of more than 2,000 architectural design drawings. It includes YOSHIDA’s works from his student days (until 1919) up to Mimatsu Shobo (1953), the work in his final years, and the works he was engaged in as an official of the Ministry of Communications. YOSHIDA contributed to the progress of modern architecture in Japan before World War II, and this is a precious material that shows his public and private activities and the thoughts behind his designs.
Major Works
- 1925 Entry for Competition to Design a Memorial to the Great Kanto Earthquake
- 1926 Kyoto Central Telephone Office
- 1928 Beppu City Public Hall (Current Beppu Central Community Center)
Baba House in Ushigome
Baba Villa in Nasu
Kuchiki Family’s Shoka-so Villa - 1931 Osaka Higashi Post Office
Tokyo Central Post Office - 1937 Baba Kunihiko House
Baba Villa in Karasuyama - 1939 Osaka Central Post Office
Entry for Competition to Design Chureito Memorials to War Dead - 1940 Baba Villa in Atami
- 1952 Design Proposal for the Tokyo Metropolitan Government Building
Past Exhibitions in NAMA
- Yoshida Tetsuro: Bridging Modernism and Tradition, 2019
YOSIZAKA Takamasa + Atelier U Architectural Drawings
The content of these materials can be divided broadly into two categories. One is materials up to 1954, before establishing YOSIZAKA Studio (later becoming Atelier U), including drawing materials that are assumed to be prepared in the office of Le Corbusier. Another is materials from 1954, when the Studio was established, to 1980, when YOSIZAKA died. These are made up of drawings (about 8,100 items) and documents (about 50 items).
YOSIZAKA Takamasa
YOSIZAKA Takamasa spent his childhood and adolescence in various regions, including Tokyo and overseas. He entered the Department of Architecture, Waseda University 1938 and studied under KON Wajiro. He graduated from the Department of Architecture, School of Science and Engineering, Waseda University, in 1941. In the same year, he assumed the position of assistant instructor at Waseda University. He responded to a call for military service from 1942 to 1945. He went to France from 1950 to 1952 and worked at the office of Le Corbusier. In 1954, he established YOSIZAKA Studio (later becoming Atelier U) and started design activities. He became a professor at Waseda University in 1959.
Major Works
- 1955 Yoshizaka House
Ura House - 1956 Japan Pavilion, Venice Biennale
Villa Coucou - 1957 Kaisei High School
- 1958 La Maison Franco-Japonaise
- 1958-63 Kureha Junior High School
- 1959 Gotsu City Hall
Congo Léopoldville Culture Center Competition - 1959-1968 Kasawa Hyutte
- 1960-81 Athénée Français
- 1963-1976 Inter-University Seminar House
- 1965-67 Oshima Project
- 1970 Hakone International Tourist Center Competition
- 1973 Atlier U
Past Exhibitions in NAMA
- Le Corbusier and Japan With a Focus on the Three Apprentices who Built the National Museum of Western Art, 2015
Contents Yoshizaka House, Japan Pavilion, Venice Biennale - DISCONTINUOUS UNITY Architecture of YOSIZAKA Takamasa + Atelier U, 2015
- Recent Acquisitions and Collection Highlights 2017
Contents Japan Pavilion, Venice Biennale - Collection Showcase 2018 From Architecture to Urbanism 1945-1970 Perspectives on Urban Design in the Postwar Era
Contents Oshima Project - Museums by Japanese Architects 1940s -1980s: Origins and Trajectories, 2020
Contents Japan Pavilion, Venice Biennale - Designing Home: Masterpiece Houses from NAMA’s Collection 1940-1975, 2021
Contents Yoshizaka House
TANGE Kenzo Microfilms Archive from Tange Associates
These are the microfilm data of about 15,000 drawings, etc. In addition to drawings for famous works, including the Hiroshima Peace Memorial Museum, Totsuka Country Club House, Yoyogi National Gymnasium, and Yamanashi Press and Broadcasting Center, there are also works from overseas projects, including Kuwait Sports Center and National Sports Complex in Singapore. There are not only design drawings but also many works, including working drawings and building service drawings. They are precious materials with a strong potential for being helpful in studies not restricted to the design perspective. In addition to drawing materials for architectural works by TANGE Kenzo, there are also copies of his collection of works and copies of drawings of reference works by other design offices.
TANGE Kenzo
TANGE Kenzo graduated from the Faculty of Engineering of Tokyo Imperial University in 1938 and joined Mayekawa Kunio Associates, Architects & Engineers. He became an assistant professor at the Faculty of Engineering 1 of the University of Tokyo in 1946. He established Kenzo Tange and URTEC in 1961. He became a professor at the Department of Urban Engineering, the Faculty of Engineering of the University of Tokyo. He became a professor emeritus at the University of Tokyo and established Tange Studio in 1974.
Major Works
- 1942 The Great East Asia Memorial Competition
- 1952 Hiroshima Peace Memorial Park and Museum
- 1953 Tange House in Seijo
- 1957 Sumi Memorial Hall
- 1957 The Former Tokyo Metropolitan Government Office
- 1958 Kagawa Prefectural Government Office
- 1960 A Plaln for Tokyo 1960
- 1960 Headquarters Building for The World Health Organization
- 1964 Yoyogi Natinal Gmnasium
St. Mary’s Cathedral - 1966 Yamanashi Press and Broadcasting Center
- 1967 Former Dentsu Headquarters Building
- 1970 Master Plan for Expo’70 (Infrastructure and Festival Plaza)
- 1972 National Sports Complex Singapore
- 1979 Kuwait International Airport
- 1991 Tokyo Metropolitan Government Office
Past Exhibitions in NAMA
- Le Corbusier and Japan With a Focus on the Three Apprentices who Built the National Museum of Western Art, 2015
Contents Hiroshima Peace Memorial Park Basic Development Plan. - TANGE KENZO 1938-1970 From Pre-war period to Olympic Games and World Expo, 2021
Contents Yamanashi Press and Broadcasting Center, The Kuwait Sports Centre project, Memorial Plaza for Student Who perished in the War.
