Architecture on Paper : Architectural Drawings of Japan 1970s – 1990s
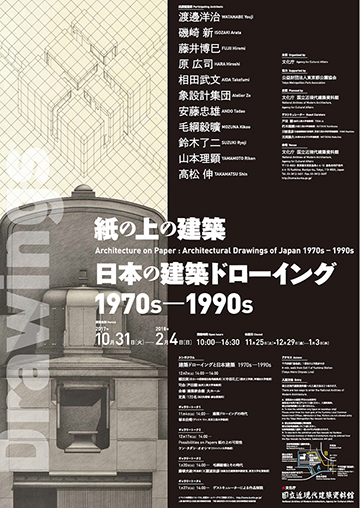 |
2017.10.31[tue]-2018.2.4[sun] |
|---|
Architectural drawings are what are commonly referred to as “plans”. They may take the form of preliminary sketches, design drawings, construction drawings, or beautifully colored and shaded presentation renderings. Sometimes, however, architects may also construct imaginative worlds on paper that stand independent of any actual design-to-construction process.
In Japan, architectural drawings made great strides particularly after the Osaka Expo, in the period spanning from the 1970s to the 1980s. The architects of this post-postwar period poured extensive energy into developing their drawings beyond practical requirements. Sheets grew larger, techniques diversified, and drawings came to be appreciated as works of art on their own. Why did these architects make such drawings? What did they seek to achieve through their work on paper? When we look at the drawings, what we see are visions that would not necessarily be completed even if they were constructed as buildings.
Even since CAD (computer-aided design) came into wide use in the 1990s, hand-drawn architectural plans have become rare, and the art of drawing has fallen into decline. What significance did the drawings of the post-postwar architects have in their time? What questions do they pose for us today? This exhibition was conceived to reflect upon these themes.
Installation view of the exhibition
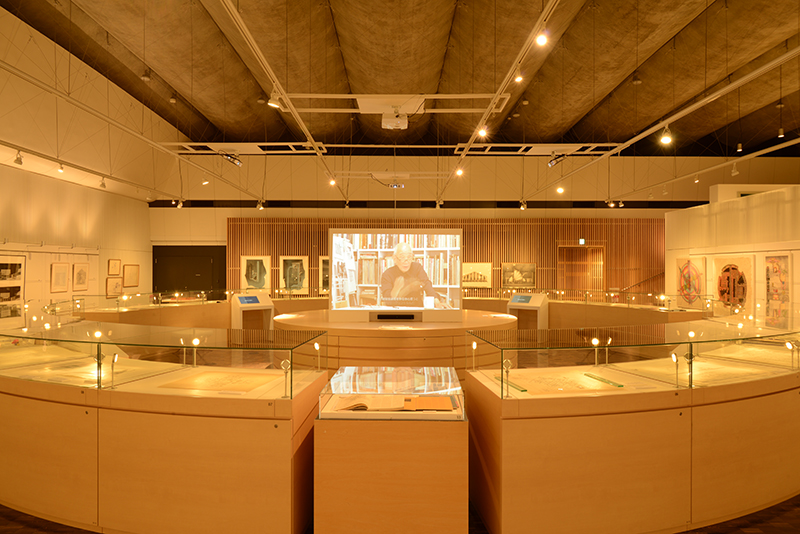
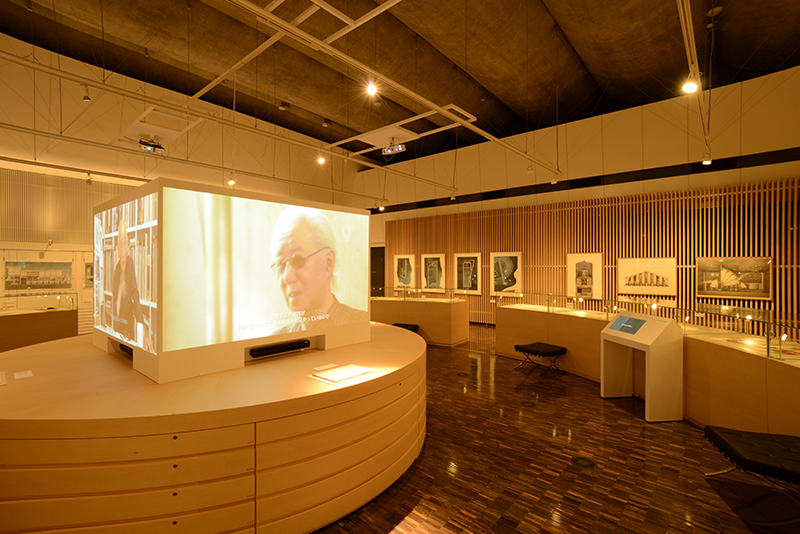
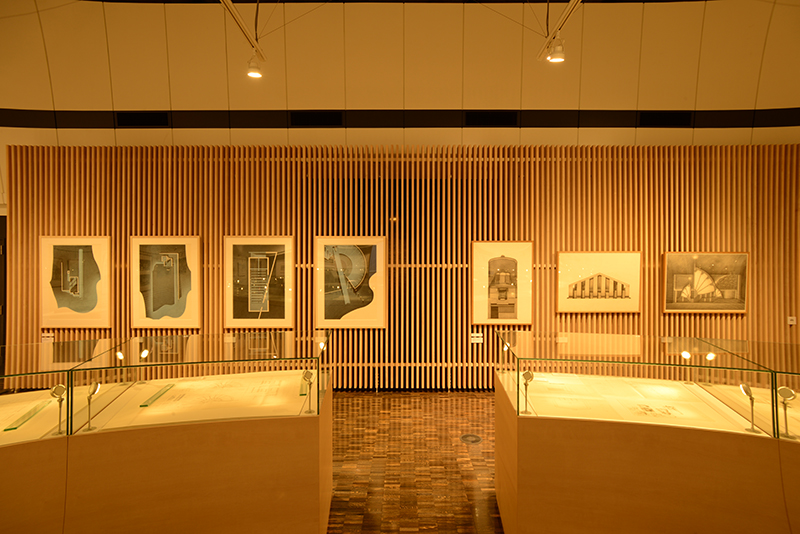
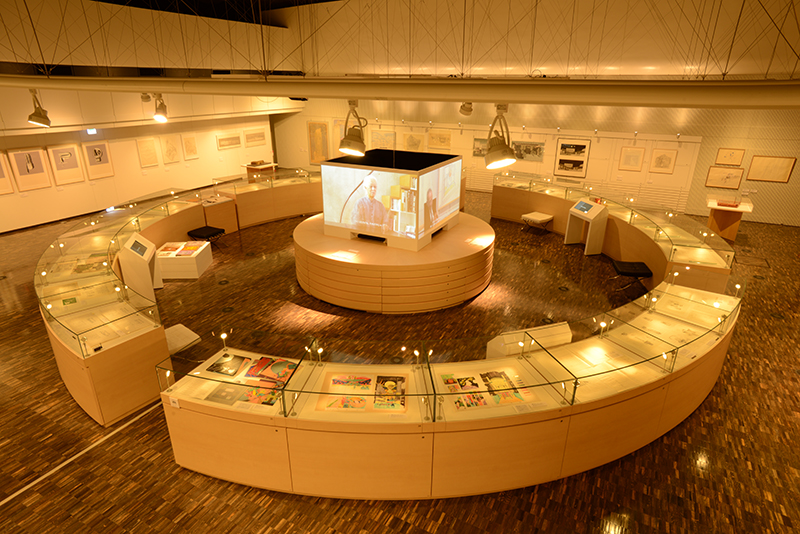
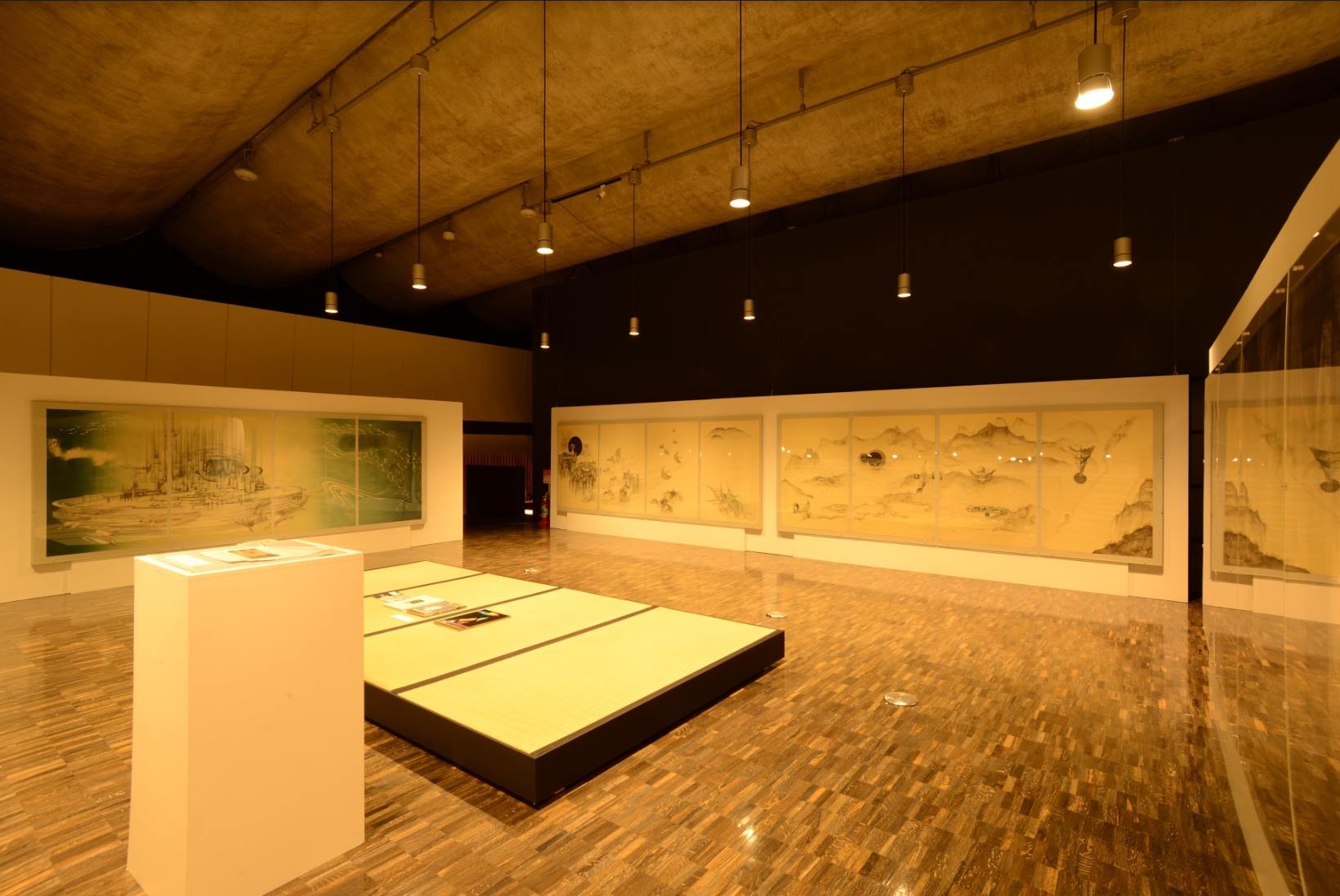
Venue
National Archives of Modern Architecture, Agency for Cultural Affairs 4‐6‐15 Yushima, Bunkyo-ku, Tokyo
Entry
There are two ways to enter the National Archives of Modern Architecture.
To view only the exhibition (possible only on weekdays):
Please enter via the main gate of the Yushima
Local Common Government Offices (Admission: Free).
To view both the exhibition and Kyu-Iwasaki-tei Gardens:
Please enter via the Kyu-Iwasaki-tei Gardens
(Admission: 400 yen).
紙の上の建築 日本の建築ドローイング1970s – 1990s
 |
2017.10.31[火]-2018.2.4[日] |
|---|
『紙の上の建築 日本の建築ドローイング1970s – 1990s』展は終了しました。
建築におけるドローイングとは、一般的には「図面」のことです。その中にはスタディのためのスケッチから設計図、施工図、プレゼンテーションのために美しく着彩され陰影を施されたレンダリングなどが含まれます。しかし、ときに建築家たちは、このような設計―施工のプロセスからは相対的に自立した世界を紙の上に追求しました。 日本では特に大阪万博以後1970年代から1980年代にかけて、建築ドローイングの表現は大きな飛躍をみせます。ポスト戦後という時代に、建築家たちは実務上の要求を超えて、多くのエネルギーをドローイングに注いでいきます。画面は大きくなり、技法は多様化し、ひとつの独立した作品として鑑賞されるものとなります。建築家たちは何故それらを描いたのか。彼らが紙の上に求めたものは何だったのか。ひとつの建物が竣工するということだけでは必ずしも完成しない、建築家のヴィジョンがそこには示されています。 1990年代にCAD(computer-aided design)が普及してからは、設計図書が手で描かれることもなくなり、ドローイングによる表現は衰退していきます。ポスト戦後の建築家たちが描いたドローイングは、時代の中でどのような意義を持っていたのか、今それらは私たちに何を問いかけるのか。そのことを考えるために本展示は生まれました。
展覧会チラシ(PDF)
主 催:文化庁
協 力:公益財団法人東京都公園協会
ゲストキュレーター:
戸田穣(金沢工業大学准教授)/
朽木順綱(大阪工業大学准教授)/
日埜直彦(芝浦工業大学非常勤講師、日埜建築設計事務所)/
元岡展久(お茶の水女子大学准教授)
会場写真





入場方法
[ 展覧会のみ閲覧 ](平日のみ利用可能)湯島地方合同庁舎正門よりご入館ください。 入館無料
[ 都立旧岩崎邸庭園と同時観覧 ]都立旧岩崎邸庭園よりご入館ください。 ただし旧岩崎邸庭園の入園料(一般)400円が必要です。
アクセスシンポジウム
建築ドローイングと日本建築 1970s-1990s
日時|12.2[土] 14:00-16:00
植田実(住まいの図書館出版局編集長)×中谷礼仁(歴史工学家、早稲田大学教授)
司会|戸田穣(金沢工業大学准教授)
会場|建築家会館 大ホール
定員|120名(当日先着順・参加費無料)
※このイベントは終了しました。
ギャラリートーク
ギャラリートーク1建築ドローイングの時代
日時|11.4[土] 14:00
塚本由晴(アトリエ・ワン、東京工業大学教授)
※このイベントは終了しました。
ギャラリートーク2
Possibilities on Papers 紙の上の可能性
日時|12.17[日] 14:00-
ケン・タダシ・オオシマ(ワシントン大学教授)
※このイベントは終了しました。
ギャラリートーク3
毛綱毅曠とその時代
日時|1.20[土] 14:00-
藤塚光政(写真家)×難波和彦(当館主任建築資料調査官、東京大学名誉教授)
※このイベントは終了しました。
ギャラリートーク4
建築版画の世界
日時|1.27[土] 14:00-
綿貫不二夫(ときの忘れものディレクター)× 石田了一(石田版画工房)× 植田実(住まいの図書館出版局編集長)
司会|日埜直彦
※このイベントは終了しました。
図録
「紙の上の建築 日本の建築ドローイング1970s – 1990s」展 図録
目次
02 ごあいさつ
04 はじめに―神話を歴史化するために 戸田譲
08 渡邊洋治
10 70年代以降という分節とその建築家 日埜直彦
12 磯崎新
16 藤井博巳
19 相田武文
22 アーキテクチュラル・ドローイングと戦後50年 辻泰岳
23 原広司
28 山本理顕
31 鈴木了二
35 安藤忠雄
38 高松伸
42 毛綱毅曠
49 象設計集団
52 辺境の風景─失われた世界を創造するために 元岡展久
54 紙の上に刻まれた「筆蝕」─ドローイングという「もうひとつの建築」 朽木順綱
56 固有の世界、固有の視覚言語を求めて─近代建築から現代建築への転換 川向正人
58 日本の建築ドローイング年譜 辻泰岳┼戸田穣
62 プロジェクトデータ及び関連資料
※本展の図録配布は終了しました。
Recent Acquisitions and Collection Highlights 2017
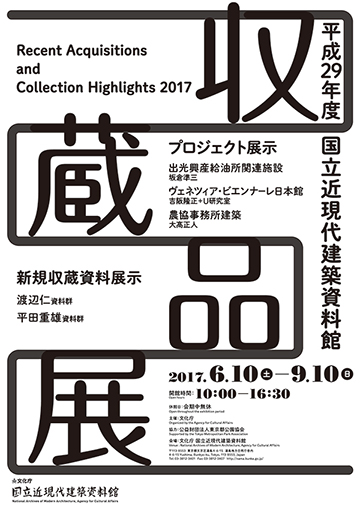 |
2017.6.10[sat]-9.10[sun] |
|---|
At the National Archives of Modern Architecture, we previously showcased items from the SAKAKURA Junzo Fonds, YOSIZAKA Takamasa + Atelier U Fonds, and OTAKA Masato Fonds in exhibitions that traced the path of each architect. However, the items we exhibited represented only a fraction of the vast amount of information stored in our archives. Hence, as a new venture, we have placed the focus of our latest exhibition of collection items on three architectural projects that we could not thoroughly introduce in our past shows.
〈Projects Exhibit〉
1 from the SAKAKURA Junzo Fonds: Idemitsu Filling Stations and Related Facilities
2 from the YOSIZAKA Takamasa + Atelier U Fonds: Japan Pavilion, Venice Biennale
3 from the OTAKA Masato Fonds: Agricultural Cooperative Buildings
It is imperative that we grasp the full picture of these projects, as they were important not only for the three architects who led the postwar architecture community but also for the development of our nation’s modern architecture movement as a whole. The various initiatives the architects attempted through them formed the foundations of their subsequent design activities and greatly influenced those around them. Drawing on the numerous items in our possession, we have composed the Projects Exhibit to comprehensively illustrate the design methodologies of the architects and the records of their endeavors that could not be sufficiently conveyed by showing the representative drawings of the projects alone.
The exhibition also features architectural documents of WATANABE Jin and HIRATA Shigeo, which form the Recent Acquisitions Exhibit. We acquired these items after revising our collection policy (December 2016) to accept an expanded range of materials. They comprise not only architectural drawings but also sketchbooks and manuscripts that we believe are valuable for understanding the creative processes and design philosophies of the two architects.
Installation view of the exhibition
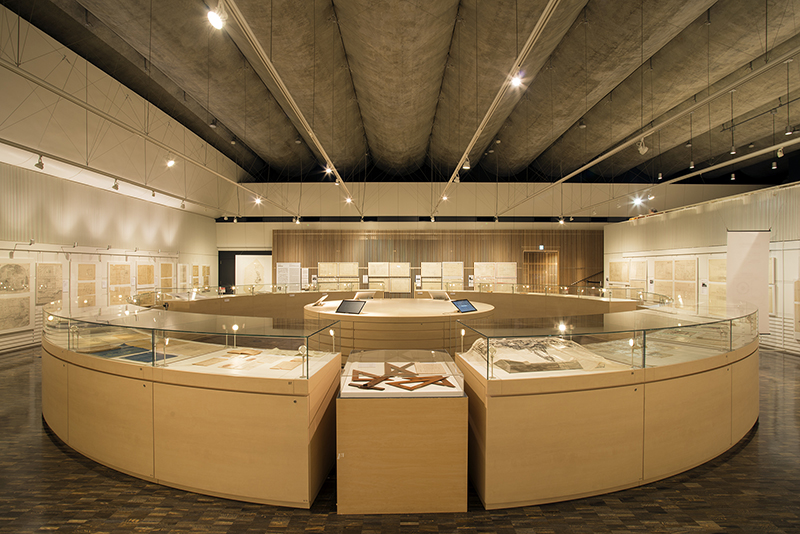
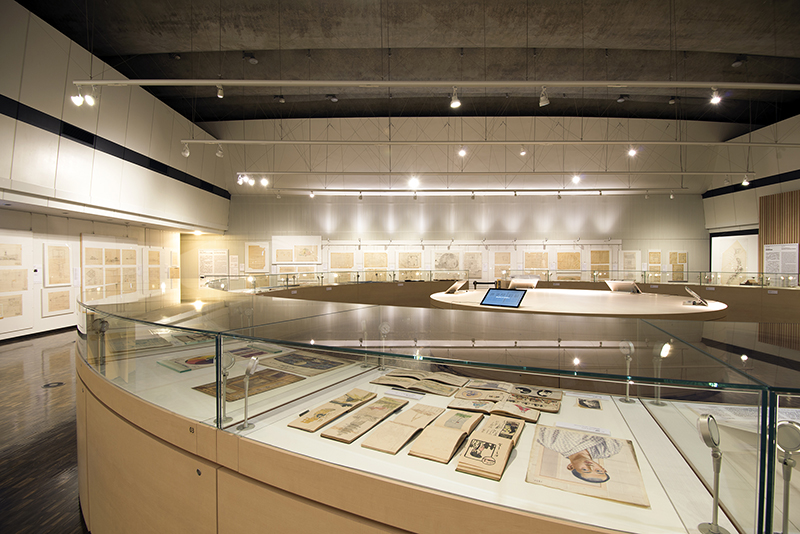
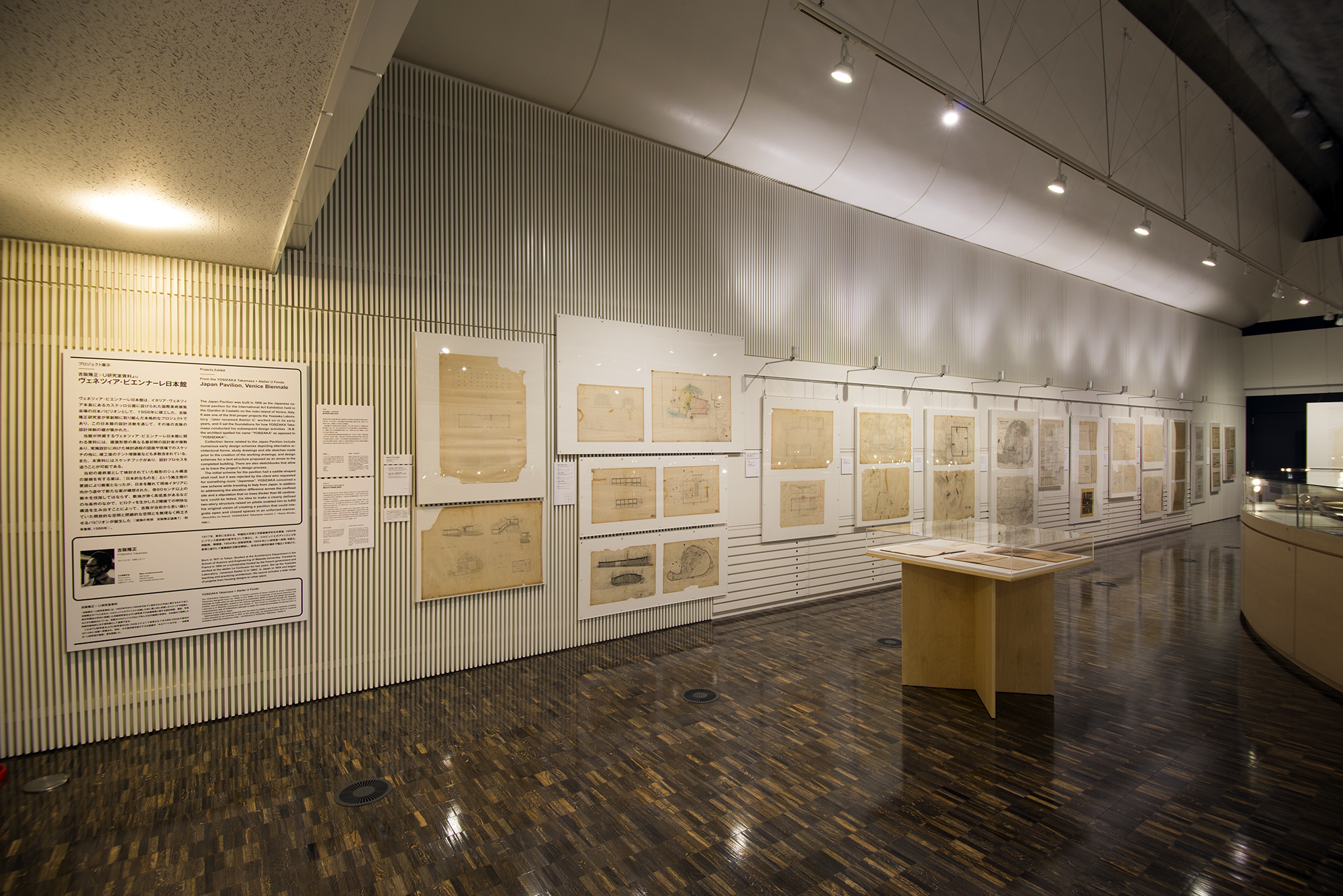
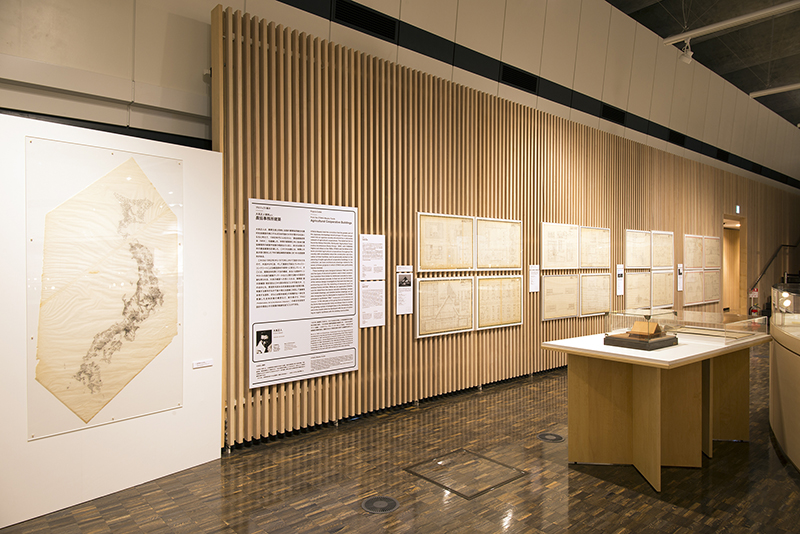
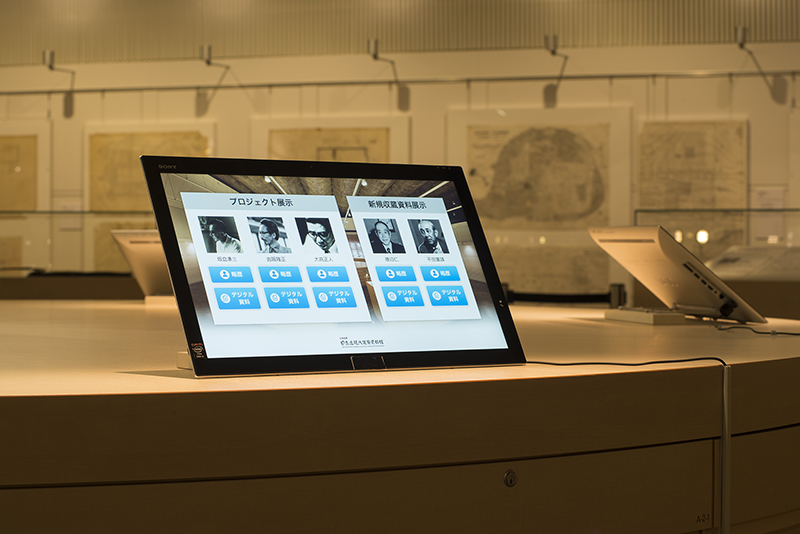
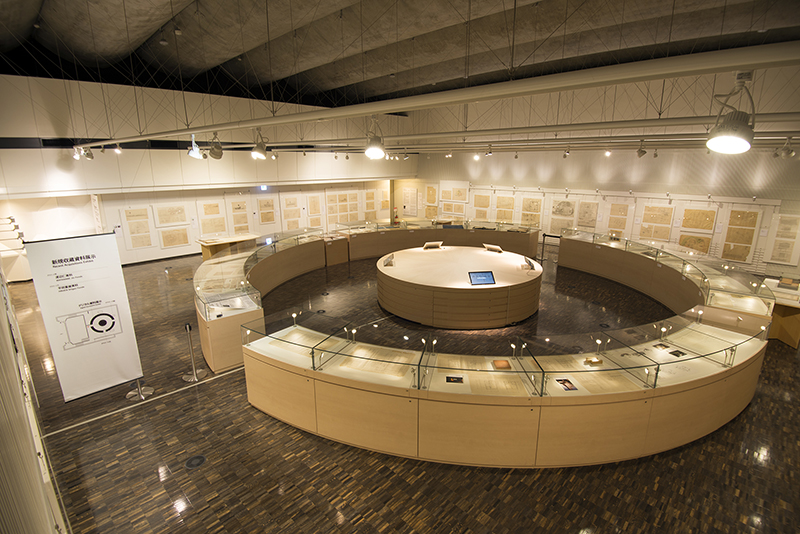
Venue
National Archives of Modern Architecture, Agency for Cultural Affairs 4‐6‐15 Yushima, Bunkyo-ku, Tokyo
Entry
There are two ways to enter the National Archives of Modern Architecture.
To view only the exhibition (possible only on weekdays):
Please enter via the main gate of the Yushima
Local Common Government Offices (Admission: Free).
To view both the exhibition and Kyu-Iwasaki-tei Gardens:
Please enter via the Kyu-Iwasaki-tei Gardens
(Admission: 400 yen).
Catalog
Recent Acquisitions and Collection Highlights 2017
| >Catalog |
02 Contents
05 Preface
06 Projects Exhibit
Idemits Filling Stations an Related Facilities
SAKAKURA Junzo Fonds
Japan Pavilion, Venice Biennale
YOSIZAKA Takamasa+Atelier U Fonds
Agricultural Cooperative Buildings
ORAKA Masato Fonds
24 Recent Acquisitions Exhibit
WATANABE Jin Fonds
HIRATA Shigeo Fonds
平成29 年度国立近現代建築資料館収蔵品展
 |
2017.6.10[土]-9.10[日] |
|---|
『平成29年度国立近現代建築資料館収蔵品展』展は終了しました。
文化庁国立近現代建築資料館では、これまでに収蔵資料のうち坂倉準三資料(平成25年度)、吉阪隆正+U研究室資料(平成27年度)、大髙正人資料(平成28年度)を中心に、それぞれの建築家の足跡をたどる内容の展覧会を開催してきました。しかしながら、当館のアーカイブズには、既に展示した資料の他にその何倍もの資料があり、膨大な情報が蓄積されています。そこで、このたびの収蔵品展では、新たな試みとして、過去の展示では十分に全容を紹介するに至らなかった3つの建築プロジェクトに焦点を当てた展示を行います。
〈プロジェクト展示〉
1 坂倉準三資料より「出光興産給油所関連施設」
2 吉阪隆正+U研究室資料より「ヴェネツィア・ビエンナーレ日本館」
3 大髙正人資料より「農協事務所建築」
これらのプロジェクトは、戦後の建築界を牽引した3人の建築家たちにとっても、我が国の近代建築運動全体の展開にとっても、その全容を把握すべき重要なものです。プロジェクトで試みられたさまざまな取り組みは、その後の建築家たちの設計活動の礎となり、また、周囲に多大な影響を及ぼしました。代表的な図面だけでは把握することが困難な設計の方法論や建築家たちの挑戦の軌跡を、当館が保有する数々の資料を通して幅広く紹介します。
併せて、〈新規収蔵資料展示〉として渡辺仁および平田重雄の建築資料を初めて紹介します。これらの資料群は、当館の収集方針の改正(平成28年12月)に基づく受け入れ対象の拡大によって収蔵に至ったものです。図面だけでなくスケッチブックや原稿なども含むものであり、ふたりの建築家の発想のプロセスやその設計思想を明らかにする上で価値を有すると考えられるものです。
展覧会チラシ(PDF)
主 催:文化庁
協 力:公益財団法人東京都公園協会
会場写真






入場方法
[ 展覧会のみ閲覧 ](平日のみ利用可能)湯島地方合同庁舎正門よりご入館ください。 入館無料
[ 都立旧岩崎邸庭園と同時観覧 ]都立旧岩崎邸庭園よりご入館ください。 ただし旧岩崎邸庭園の入園料(一般)400円が必要です。
アクセス図録
「平成29年度国立近現代建築資料館収蔵品展」展 図録
目次
02 ごあいさつ
05 はじめに
06 プロジェクト展示
出光興産給油所関連施設 坂倉準三資料
ヴェネツィア・ビエンナーレ日本館 吉阪隆正+U研究室資料
農協事務所建築 大髙正人資料
24 新規収蔵資料展示
渡辺仁資料
平田重雄資料
The Development of Modern Architecture in Japan as Seen in Historical Documents
 |
2016.5.14[sat]-2016.7.31[sun] |
|---|
The Meiji, Taisho, and Showa periods were times of great change in Japan.
Architecture, too, was pressed to embrace construction techniques introduced from the West. The architects and engineers who resolutely took on this challenge quickly absorbed the new techniques and managed to successfully carry out the modernization of Japan’s architecture. They then went on to create world-class works of architecture after World War II. In what ways did technical innovation take place in this process, and how did these changes reshape architecture in Japan? This exhibition sheds light on these questions by tracing the development of Japanese architecture through a presentation of precious historical materials preserved by various construction companies and universities.
Venue
National Archives of Modern Architecture, Agency for Cultural Affairs 4‐6‐15 Yushima, Bunkyo-ku, Tokyo
Entry
There are two ways to enter the National Archives of Modern Architecture.
To view only the exhibition (possible only on weekdays):
Please enter via the main gate of the Yushima
Local Common Government Offices (Admission: Free).
To view both the exhibition and Kyu-Iwasaki-tei Gardens:
Please enter via the Kyu-Iwasaki-tei Gardens
(Admission: 400 yen).
