「建築家・堀口捨己の探求 モダニズム・利休・庭園・和歌」 広報用資料
掲載ファイル
下記のプレスリリース資料はご自由にお使いください。媒体等への掲載時は、その旨nama@mext.go.jpにご一報いただくとともに当館宛てに一部ご送付願います。
○プレスリリース
画像の利用
「広報画像一覧」に掲載している画像の利用を希望される方は、下記申請書にご記入の上、メールの添付ファイルでご提出願います。申請書を確認後、担当者から直接画像を提供いたします。
申請書提出先
国立近現代建築資料館 nama@mext.go.jp
メールタイトルに [堀口展広報] とご記入ください
取材について
本展取材を希望される方は、nama@mext.go.jpにお問い合わせ願います。メールタイトルに [堀口展広報] とご記入ください。
メールご送付後、3営業日内に返信がない場合は、セキュリティ上の理由による不達の可能性がございますので、お手数ですが03-3812-3401まで、「展覧会広報の件で」とお尋ねください。
Explorations of HORIGUCHI Sutemi:Modernism, Rikyu, Garden, Waka
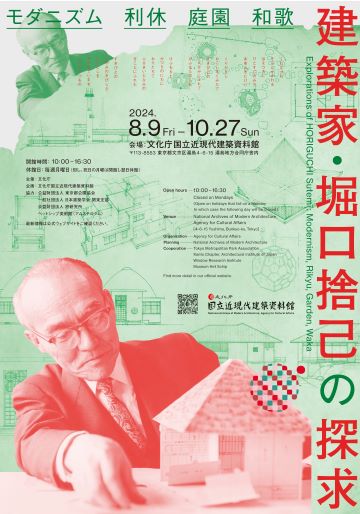 |
2024.8.9 Fri. -10.27 Sun. |
|---|
“Explorations of HORIGUCHI Sutemi:Modernism, Rikyu, Garden, Waka” was end.
Overview(Translation of the text in pamphlet)
Architect HORIGUCHI Sutemi (1895-1984) played a central role in the formation of the Bunriha Kenchiku Kai (1920s), the first authentic modern architectural movement in Japan. In the 1930s, he realized some of the leading works of International Style architecture in Japan. In addition to his early understanding of modern architectural trends in the west, he undertook superlative research on Japanese teahouses and sukiya-style architecture. After the Second World War, his implementation of modern sukiya-style architecture was highly influential. From the 1920s to the 1970s, HORIGUCHI was a leading architect in the Japanese architectural world. His deep insight into both modern architecture and traditional Japanese architecture made him an exceptional architect. Well versed in the tea ceremony and waka poetry, his creativity was not limited to the design of architecture and gardens, but encompassed a wide range of genres. Here, we can see the fruits of HORIGUCHI’s uncommon spirit of inquiry and creativity.
Through the display of original drawings of exemplary works from his student days through to his later years, as well as photographs he took during a tour of Europe in the 1920s, items from the Bunriha exhibition, material from his surveys of teahouses and gardens, and a full-size replica of a teahouse based on HORIGUCHI’s publication, this exhibition comprises a comprehensive introduction to the architecture, thinking, and creative world of architect HORIGUCHI Sutemi.
Basic Information
-
- Organization:Agency for Cultural Affairs
- Planning:National Archives of Modern Architecture
- Cooperation:Tokyo Metropolitan Park Association
- Kanto Chapter, Architectural Institute of Japan
- Window Research Institute
- Museum Het Schip
- Venue:National Archives of Modern Architecture, Agency for Cultural Affairs
- (4-6-15 Yushima, Bunkyo-ku, Tokyo)
- Date:2024.8.9 Fri. -10.27 Sun.
Closed:Mondays(Open on holidays that fall on a Monday. In which case the following day will be closed: Open on 12th Aug., 16th Sep., 23rd Sep., 14th Oct. Closed on 13th Aug., 17th Sep., 24th Sep., 15th Oct.)
Some of exhibits will be changed during the exhibition period.
- Open hours:10:00-16:30
Contents
1: Bunriha Kenchiku Kai and the Influence of Expressionism 1920–1929
Bunriha Kenchiku Kai, The Tokyo Peace Exibition, Koide House, Shienso, Soshokyo

Bunriha Kenchiku Kai, Bunriha Kenchiku Kai Manifesto and Works, Published by Iwanami Shoten|Illustrated by HORIGUCHI Sutemi|1920

Shienso Plans and Elevations|Date Unknown
2: Devotion to the International Style 1930–1939
Kikkawa House, Okada House, Oshima Island Weather Station, Wakasa House, Competition of Chureito Memorials to War Dead

Kikkawa Residence Perspective Drawing|1925
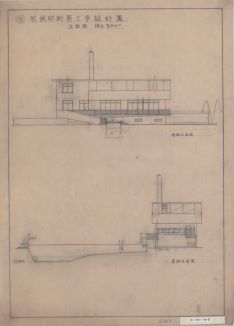
Wakasa Residence Elevations|Date Unknown
3: Searching for “Japan” 1936–1958
Growing Interest in Teahouse, Actual Suevey of Teahouse, Hashokan Yagotomise

Surveyed Drawing of Tai-an Teahouse, Myoki-an|1936
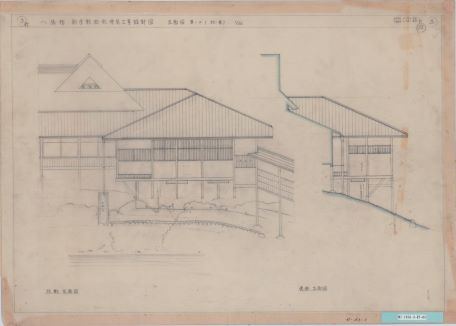
Hashokan Sakura no ma Elevations|1956
4: Transcending boundaries between tradition and modernity 1954–1984
Japanese Pavilion for Sao Paulo Exposition, Manyo Park, Manyo-kan, Manyo-tei, Shizuoka Futaba Gakuen, Tokoname Ceramics Research Institute, Seikei-an Teahouse
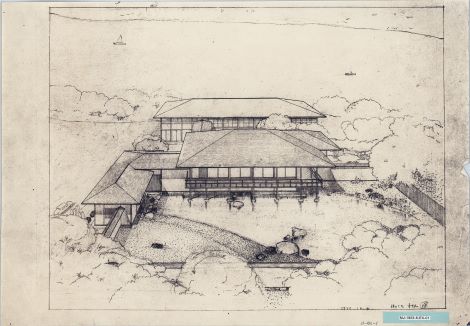
Japanese Pavilion for Sao Paulo Exposition Perspective Drawing|1953
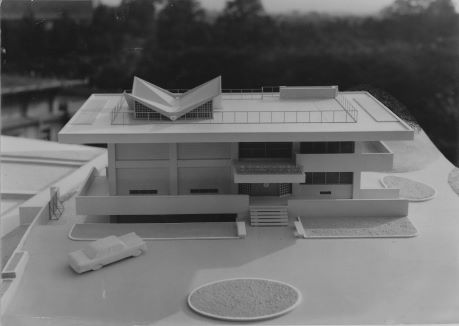
Tokoname Ceramics Research Institute, Model Photography|Date Unknown
Event Information
National Archives of Modern Architecture [NAMA], Agency of Cultural Affairs, will be hosting a gallery lecture by Alice Roegholt, founder and emeritus director of the Het Ship Museum, which produced the Video “Horiguchi Sutemi and the Amsterdam School,” currently on show in our exhibition room.
She will talk about the new discoveries she made during her research in Amsterdam about the exchange between Japan and the Netherlands in the field of architecture that took place over 100 years ago through the architect Sutemi Horiguchi.
Date Oct.18, 16:30-17:30
Title 1923: Horiguchi meets the Amsterdam SchoolLecturer Alice Roegholt, founder and emeritus director of the Het Schip Museum
Seat 30
Venue Exhibition Room, NAMA
Cooperation The Japan and Netherlands Architecture & Culture Association
Sponsor The Embassy of the Kingdom of the Netherlands in Japan
*This is a visual lecture using slides in English. Japanese summary will be distributed.
*Reservations are not required. Those who wish to attend should enter through the main gate of the Yushima Local Common Government Offices, do not enter via the Kyu-Iwasaki-tei Gardens, because the garden entrance will be closed at the end of the lecture.
国立アイヌ民族博物館 プンカㇻ協働展示 「アイヌの建築と工芸の世界- チセ、マキリ、アットゥㇱ -」
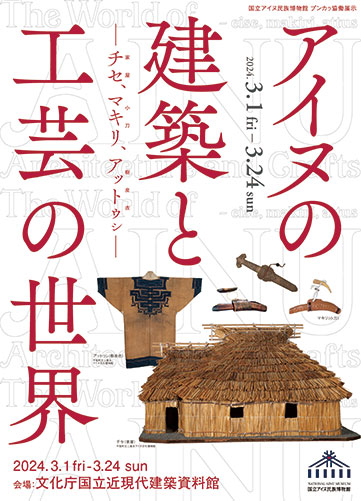 |
令和6年3月1日(金)~3月24日(日) |
|---|
国立アイヌ民族博物館 プンカㇻ協働展示 「アイヌの建築と工芸の世界- チセ、マキリ、アットゥㇱ -」は終了しました。
開催にあたって
この度、文化庁国立近現代建築資料館で、国立アイヌ民族博物館プンカラ協働展示「アイヌの建築と工芸の世界―チセ、マキリ、アットゥシ―」を開催いたします。当資料館と国立アイヌ民族博物館はともに文化庁所管の施設であることから、両館が協力し、普段は北海道白老町で公開しているアイヌ文化の展示を、東京の皆様にご覧いただくこととなりました。
アイヌ文化における建築物として、アイヌ語で「チセ」という家屋があります。明治以降に生活文化の変化によって徐々に姿を消していった伝統的な「チセ」は、さまざまな儀礼が執り行われる場であり、生活を支える道具類もこの「チセ」の中でつくりだされてきました。それらの技術は現代にも受け継がれています。この度は、伝統的な「チセ」のつくりや使われ方を中心に、アイヌの生活道具やその素材である植物のほか、現代も製作される工芸品を展示します。
展示室では、国立アイヌ民族博物館が行っている「アイヌ文化でつながる博物館等ネットワーク事業(愛称 プンカラ)」の会員機関であり、アイヌ資料を所蔵する博物館や資料館などを紹介しています。この中の多くの施設は北海道に所在しております。この機会にアイヌ文化についてのご理解を深めていただくとともに、国立アイヌ民族博物館をはじめ、プンカラ会員機関の博物館なども北海道旅行での行き先のひとつとしてご検討いただければ幸いです。
文化庁国立近現代建築資料館長
(文化庁企画調整課長)
寺本 恒昌
展示概要
プンカㇻ協働展示は、アイヌ文化でつながる博物館等ネットワーク事業(愛称 プンカㇻ)の事業として、国立アイヌ民族博物館と68の会員機関が協力し、アイヌ文化を紹介する展覧会です。
「チセ」はアイヌ語で「家屋」を指す言葉です。生活の中心となるチセは、人が生まれ、育ち、仕事をし、カムイに祈る場所です。チセの建材はもちろん、祭事具や道具の素材には植物が多く用いられています。男性はマキリ(小刀)で木を彫りだして、独自の文様を刻み、女性は樹皮からつくった糸で布を織り、刺繍を施して、アットゥㇱ(樹皮衣)をつくり上げました。このような木で作られたものを使いながら、今もカムイとともに暮らしているのです。
本展覧会では、伝統的なチセのつくりや使われ方を中心に、植物を素材としたアイヌの民具を紹介します。さらに、現代の作り手による工芸品など今に息づくアイヌ文化をご覧ください。チセを中心としたくらしから、アイヌ文化への理解を深めていただければ幸いです。
詳しくはこちらをご覧ください。
主 催:国立アイヌ民族博物館
共 催:文化庁国立近現代建築資料館、浦幌町立博物館、新ひだか町博物館、平取町立二風谷アイヌ文化博物館
後 援:北海道アイヌ協会
会 場:文化庁国立近現代建築資料館(東京都文京区湯島4-6-15 湯島地方合同庁舎内)
会 期:令和6年3月1日(金)~令和6年3月24日(日)
*毎週月曜休館 ※土・日・祝は旧岩崎邸庭園のみからの入場(有料)となります
時 間:10:00‐16:30
観覧料:無料(入館方法をご確認ください)
入館方法:・展覧会のみ観覧(平日のみ利用可)
湯島地方合同庁舎正門より入館。入館料無料。都立旧岩崎邸庭園には入場できません。
・旧岩崎邸庭園と同時観覧
都立旧岩崎邸庭園より入館。旧岩崎邸庭園入園料(一般400円)が必要。
展示に関するお問い合わせ先
国立アイヌ民族博物館
〒059-0902 北海道白老郡白老町若草町2-3-1
電話番号:0144-82-3914(ウポポイ代表電話)
アクセスに関するお問い合わせ先
国立近現代建築資料館
東京都文京区湯島4-6-15 湯島地方合同庁舎内
電話番号:03-3812-3401
施設案内と当館までの道のりはこちらをご覧ください。
共催展
令和4年度展覧会 原広司 建築に何が可能か-有孔体と浮遊の思想の55年-
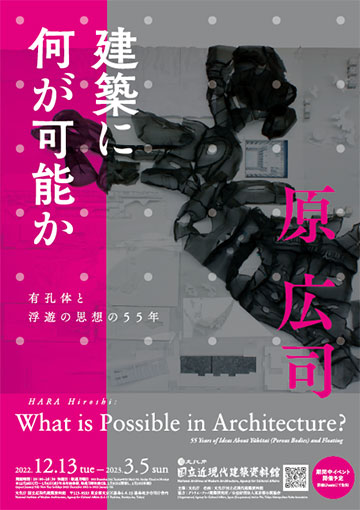 |
令和4年12月13日(火)~令和5年3月5日(日) |
|---|
『令和4年度展覧会 原広司 建築に何が可能か-有孔体と浮遊の思想の55年-』は終了しました。
建築家・原広司は、東京大学で28年に渡り教鞭をとりながら、個人住宅から美術館や教育施設、さらに駅舎、高層建築、ドーム建築などの大規模建築に至るまで幅広く建築作品を創り出してきた。その中には、JR京都駅、大阪の新梅田シティ・スカイビル、札幌ドームなど世界的に著名なランドマーク作品も含まれる。
また原による数学、哲学、芸術をはじめとした多様な視点からの建築に関する思索は、日本の現代建築の発展を大きく牽引した。その代表である1967年の著書『建築に何が可能か』における「有孔体」と「浮遊」の思想に始まる原の思想は、その後、反射性住居、多層構造、機能から様相へ、集落の教え、離散的空間など多彩な建築概念に発展し、現代建築に計り知れない影響を与えた。加えて、他文化分野との交流にも大いに貢献し、一例をあげると、原が、友人である小説家・大江健三郎の故郷の愛媛県で設計した内子町立大瀬中学校は、大江健三郎の小説『燃えあがる緑の木』(1995年)の中に形を変えて登場する。
本展覧会では、近年、原広司+アトリエ・ファイ建築研究所から国立近現代建築資料館に寄贈が進められている建築資料群の中から、「有孔体」と「浮遊」というテーマの展開を示す図面とスケッチを、年代を追いながら展示。原広司作品の根源であるこの二つの発想が、住宅から大規模建築、都市に至るまで、いかに具現化し、発展したかという点に着目する。「思想:オブジェ、イメージ図、著作物」、「構想:スケッチ」、「実想:設計図面」という三つの「想」による展示を通し、原広司の思想と実体的建築の関係を解読するための場、独創的な建築デザインの背後にある思考や知的側面へと誘う。
主 催:文化庁
協 力:アトリエ・ファイ建築研究所、公益財団法人東京都公園協会
会 場:文化庁国立近現代建築資料館(東京都文京区湯島4-6-15 湯島地方合同庁舎内)
会 期:令和4年12月13日(火)~令和5年3月5日(日)
*12月26日(月)~1月4日(水)年末年始休館、毎週月曜休館(但、1月9日は開館し、1月10日休館)
時 間:10:00‐16:30
展覧会ガイドツアーのご案内
本展では、当館展示担当スタッフによるガイドツアーを開催します。
日時 : 12月16日(金)、20日(火)、23日(金)、
1月6日(金)、13日(金)、17日(火)、20日(金)、24日(火)、27日(金)、31日(火)、
2月3日(金)、7日(火)、10日(金)、14日(火)、17日(金)、21日(火)
14時から約50分程度
集合場所 : 当館2階ロビー(展示室前)に14時集合。予約不要、先着15名程度。
展示内容
1.有孔体と浮遊の思想の誕生 1960年代
伊藤邸(1967)、慶松幼稚園(1967)
2.反射性住居と世界の集落調査 1970年代
原邸(1974)、ニラム邸(1978)、工藤山荘(1976)
3.公共建築と様相論 1980年代
田崎美術館(1986)、飯田市美術博物館(1988)、ヤマトインターナショナル(1986)、那覇市立城西小学校(1987)、内子町立大瀬中学校(1992)
4.巨大建築での有孔体と浮遊の実現 1990年代
新梅田シティ・スカイビル(1993)、JR京都駅ビル(1997)、宮城県図書館(1998)、札幌ドーム(2001)
Ⅹ.コンペティションとイマジナリー
500M×500M×500M(1992)、ピエモンテ州新庁舎設計競技(2000)、実験住宅モンテビデオ(2003)
企画運営、問合せ先
文化庁 国立近現代建築資料館
National Archives of Modern Architecture, Agency for Cultural Affairs
https://nama.bunka.go.jp
TEL 03-3812-3401 FAX 03-3812-3407
Email: nama@mext.go.jp
展覧会関連イベントのご案内
ここでは、本展と密接に関連する内容のイベント等を紹介しております。問合せや申込は、直接、イベントの主催者宛にお願いします。
1)2022年度 立命館大学特別講義 「原広司 有孔体と浮遊の思想 2022」
日時:2022年12月22日(木)18:00‐19:30
会場:ZOOMウェビナー(定員1000人) 事前申し込みが必要です。
詳細や申込方法は、こちらからご覧ください。
*関連イベント:立命館大学オンライン特別講義 「原広司 有孔体と浮遊の思想 2022」放映のお知らせ
2022年12月22日に開催された関連イベントである、立命館大学オンライン特別講義 「原広司 有孔体と浮遊の思想 2022」の動画(1時間半)を会場ロビーにて放映します。
日時:会期中平日(火~金)15:00~16:30
場所:当館2F ロビー(展示室前)
